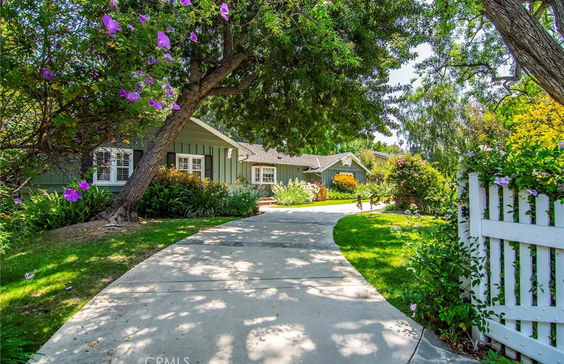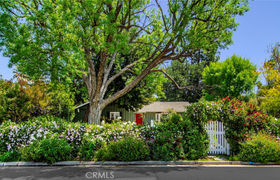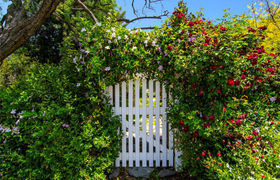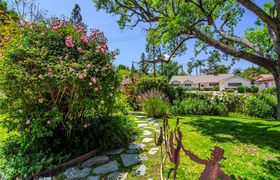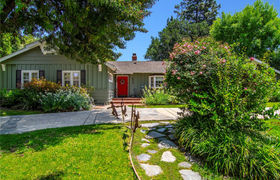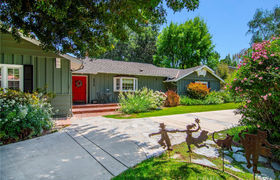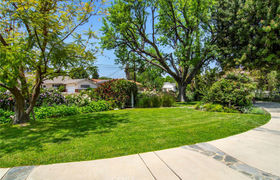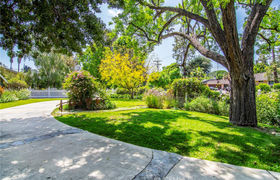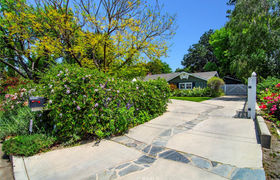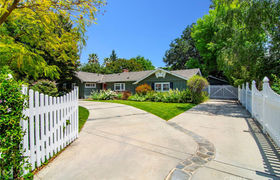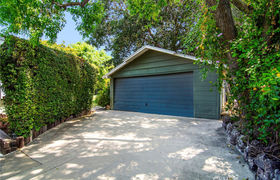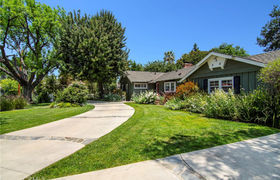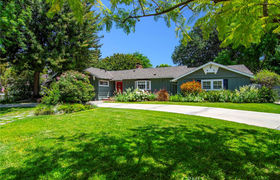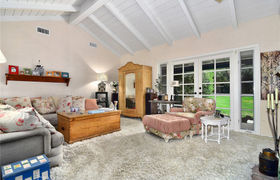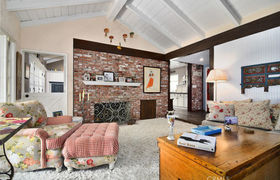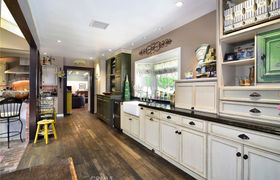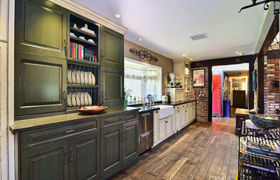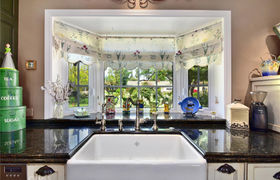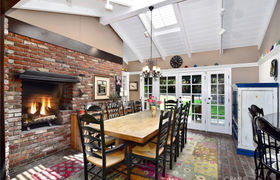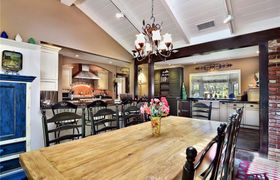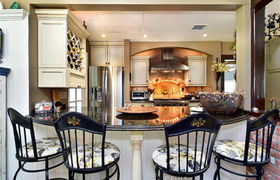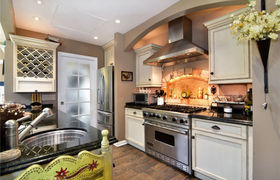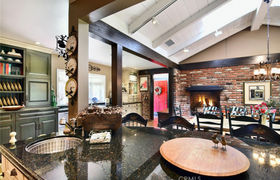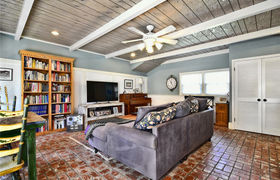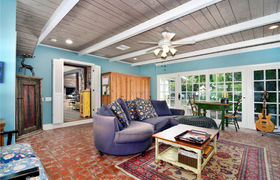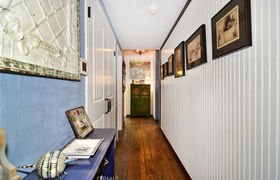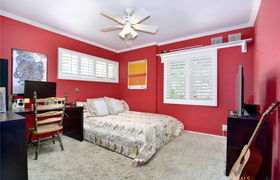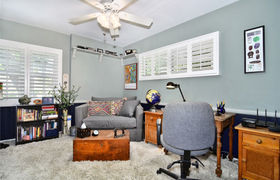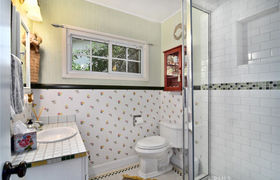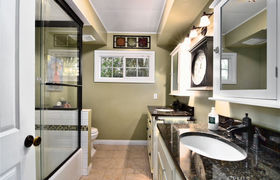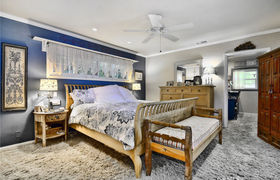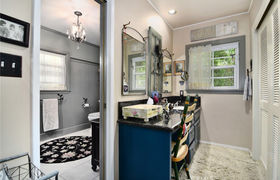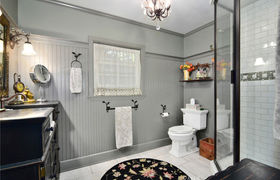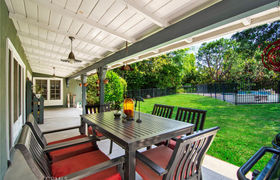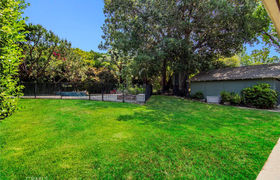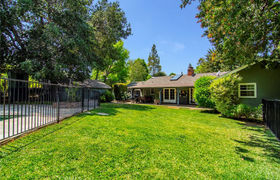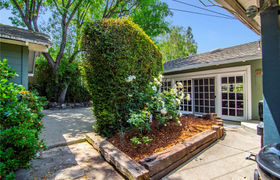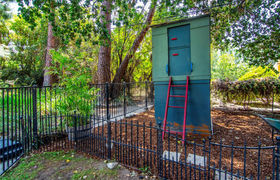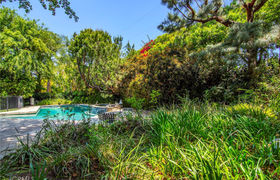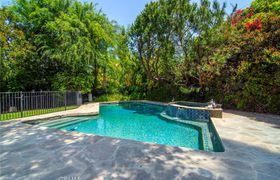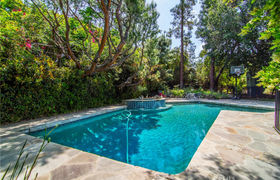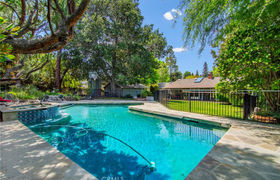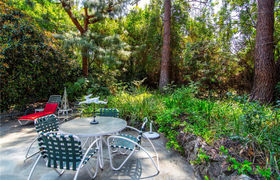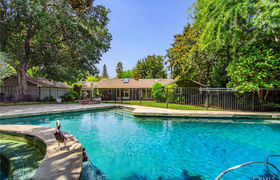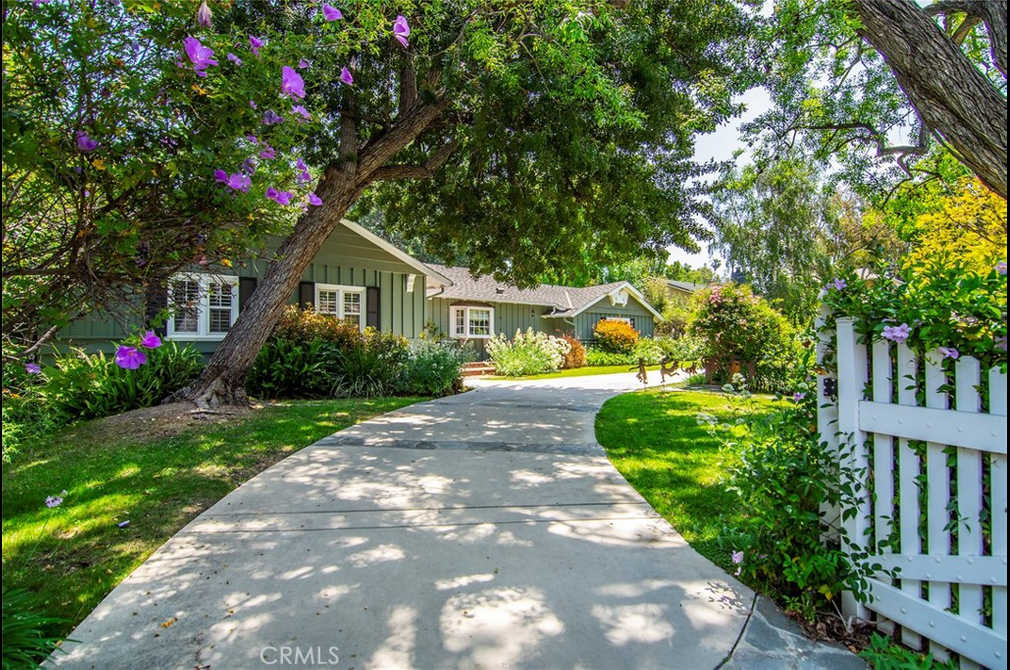$8,870/mo
A short stroll down the stone pathway leads into this enchanted gated English garden. Vibrant roses, towering trees & lush foliage are a magical beginning to what's ahead. This "South of Blvd" single-level ranch exudes character & charm. Past the red door, distinct wood floors welcome you into a warm, wonderful place to call home. Spacious living room features A-framed wood ceilings, stunning brick fireplace & a timeless dutch door. You'll fall in love with this authentic country kitchen brought to life by gifted designers whose creation was displayed within the pages of two magazines. Classic Shaw's farm house sink features a window above which frames a tranquil snapshot of the mesmerizing environment. Vaulted ceilings in the large dining area with sky windows unveils a sumptuous vision of the moon & stars during your evening meal or blue skies by day. A brick fireplace is the perfect complement. Large adjacent Family Room offers exquisite wood ceilings & unique brick flooring. Spacious master-suite affords a private bath, separate dressing area, two large closets & French doors to the rear. Two additional bedrooms & two beautiful baths complete. Outside, discover private sprawling grassy grounds with covered dining/entertaining, gated pool & refreshing spa all surrounded by lush greenery & magnificent trees. Quality presidential roof and circular drive with parking for plenty further enhance. Great schools too...Don’t miss!
