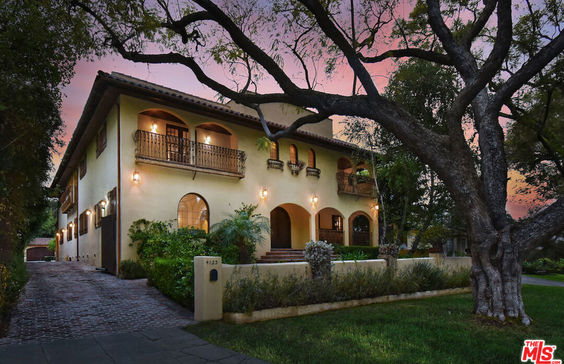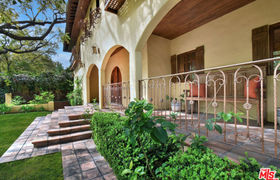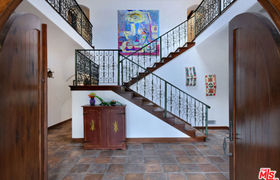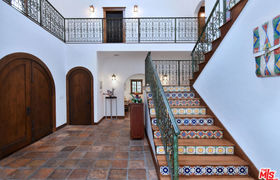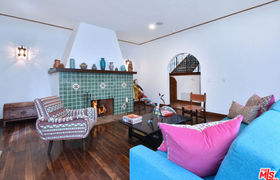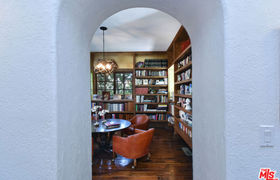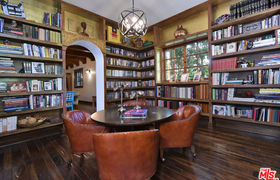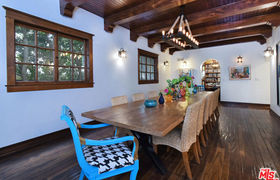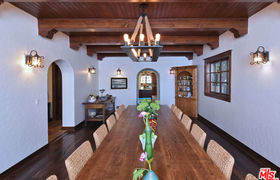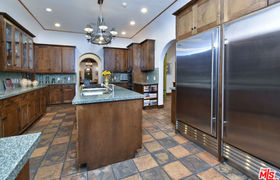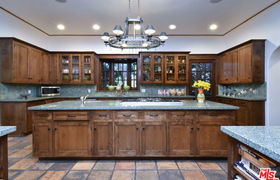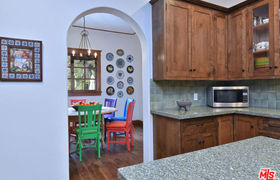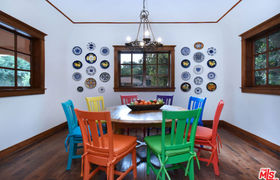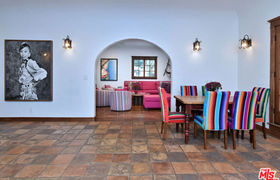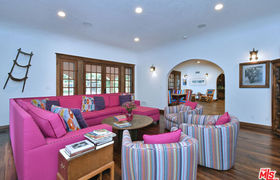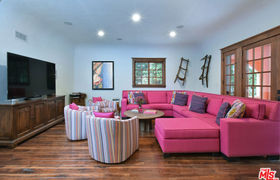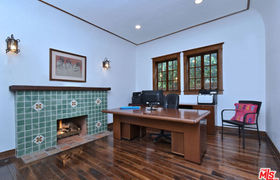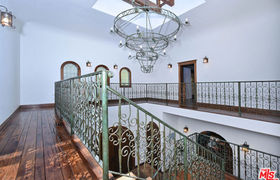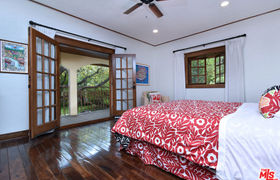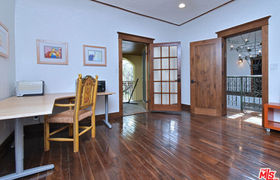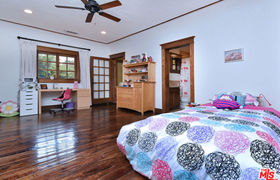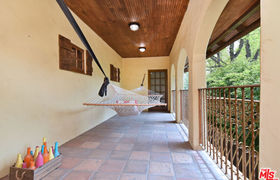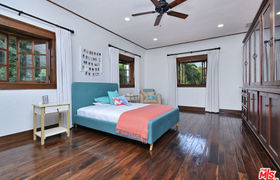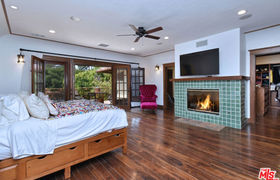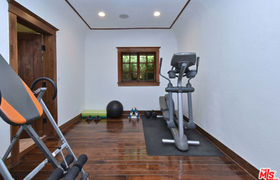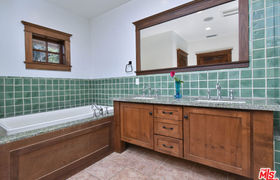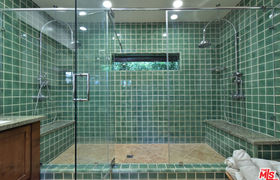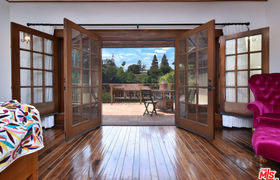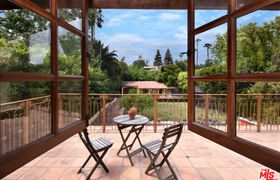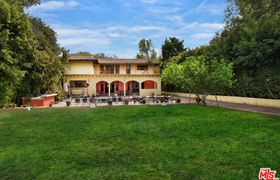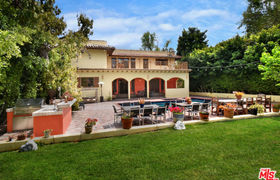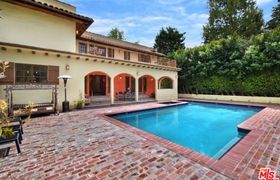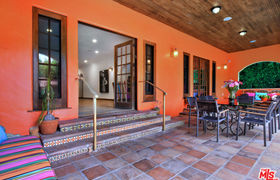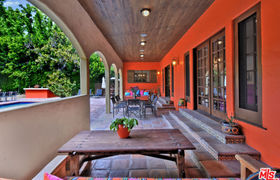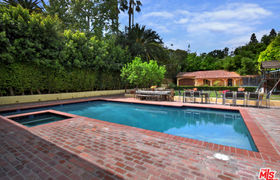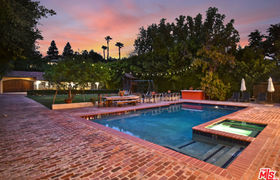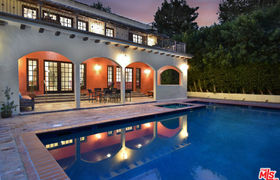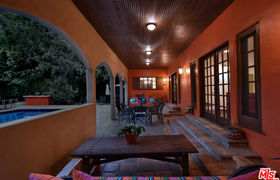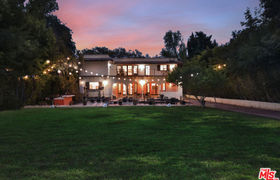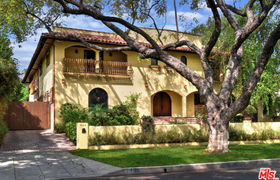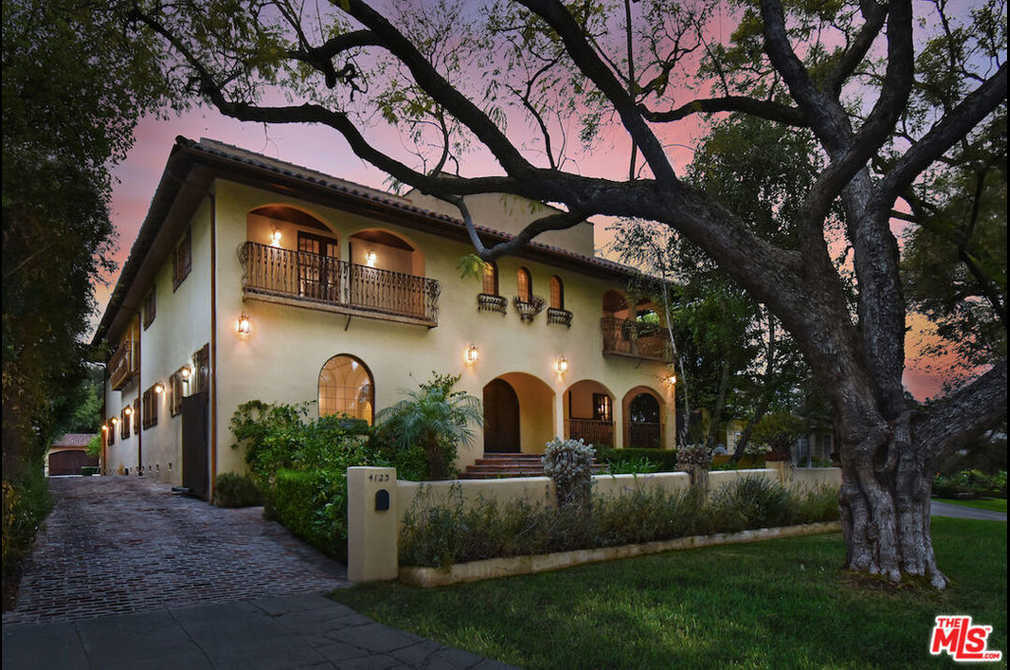$31,071/mo
Enjoy resort living in this magical Spanish Villa, located on one of the most coveted streets in Sherman Oaks. Close to Harvard-Westlake & Buckley, close to UCLA and Century City. Truly a world unto itself, this magnificent estate includes 7 family bedrooms in the main house, including a downstairs two room in-law/home office suite with fireplace. Soaring ceilings, custom iron chandeliers, hand carved woods, hardwood floors and artisan tile-work shine throughout this custom built home. Entertain in the modern chef's kitchen with butler's pantry, huge breakfast room that overlooks the expansive yard. An impressive formal dining room can host sophisticated events. The dual family & media rooms which lead out to the covered patio, is great for the ultimate indoor/outdoor lifestyle. The stunning master suite features dual walk-in's, full dressing room and spa style bath with dual shower and infinity edge spa tub. Sun-drenched viewing terrace off the primary suite overlooks the sprawling resort-like grounds with sparkling pool & spa, large grassy yard, sport court and incredible 2 bedroom guest house with full kitchen, full bath, and washer & dryer, as well as its own front porch. Truly a rare and delightful compound. Also listed for Lease at $24,999/month. Main house is apx. 7,890 sq. ft., guest house is apx. 785 sq. ft.
