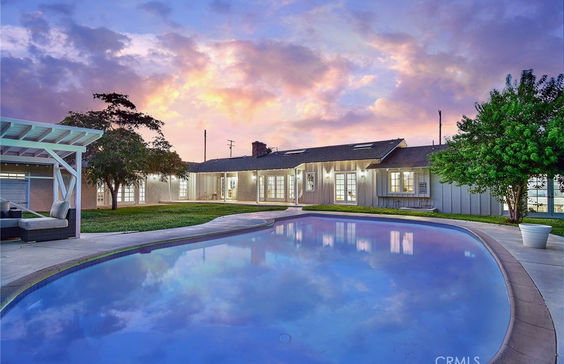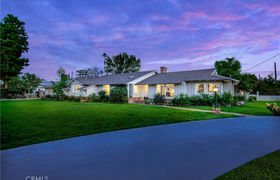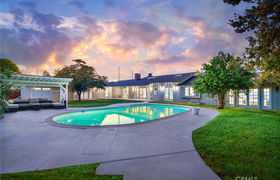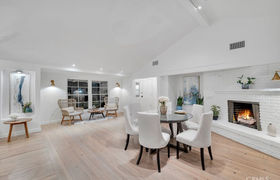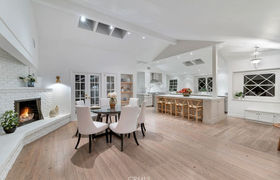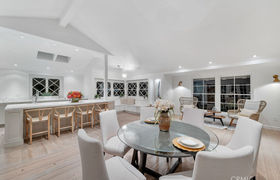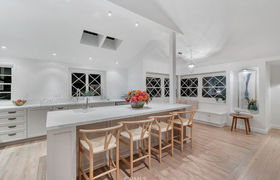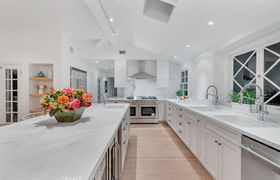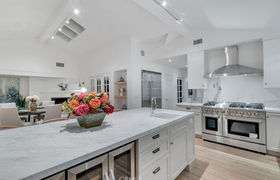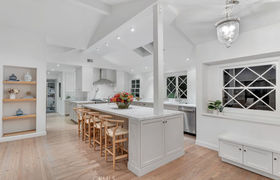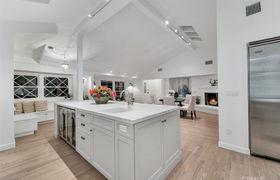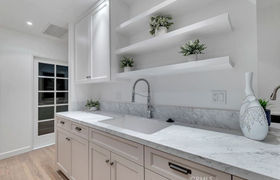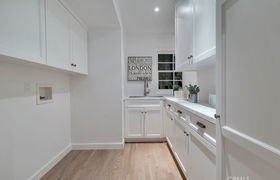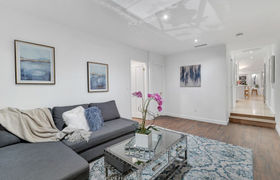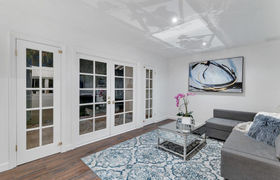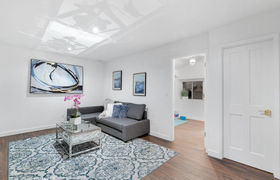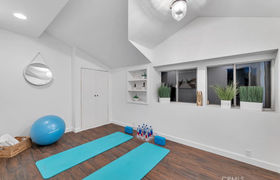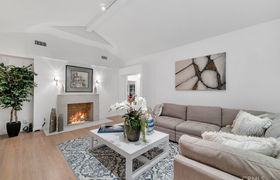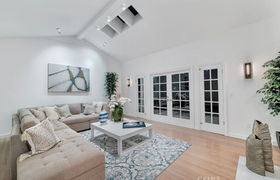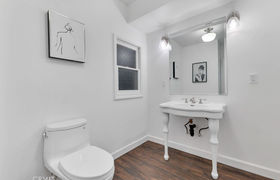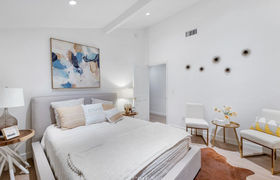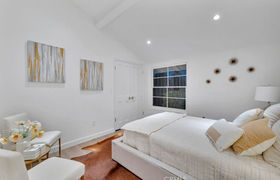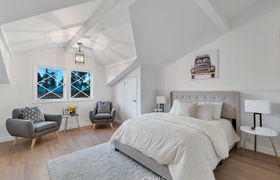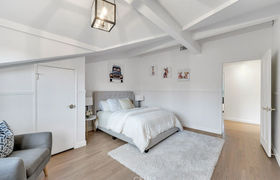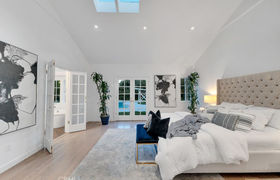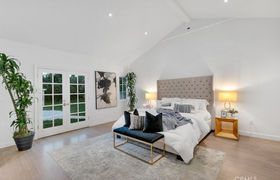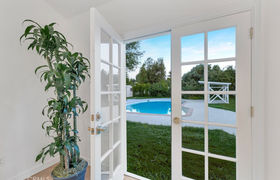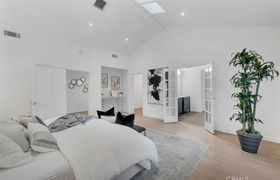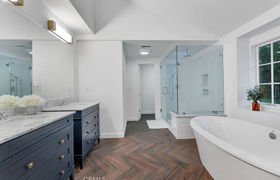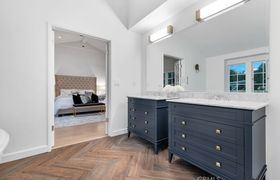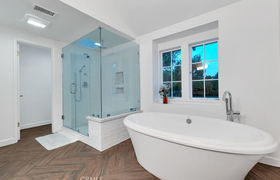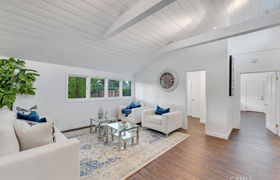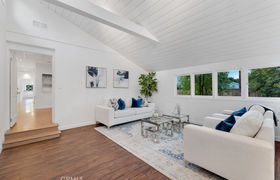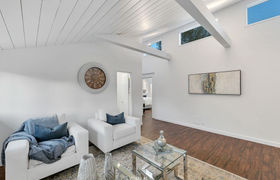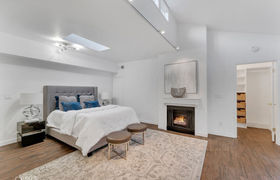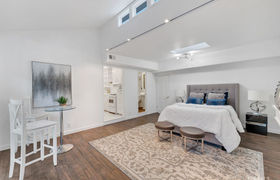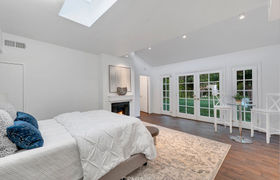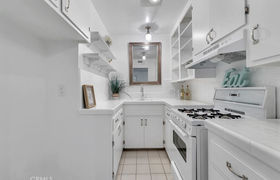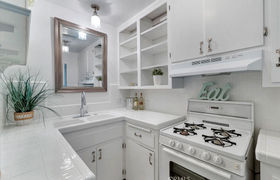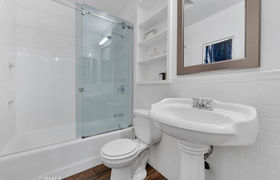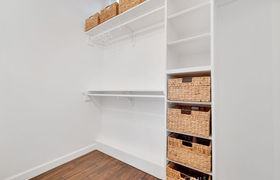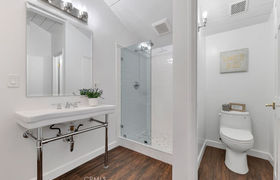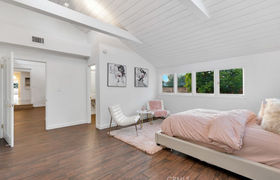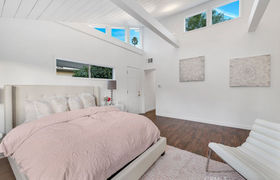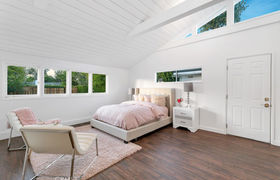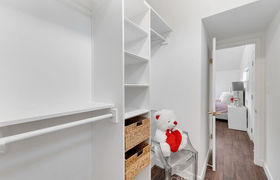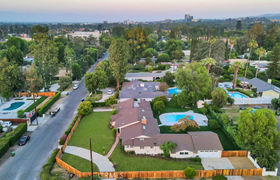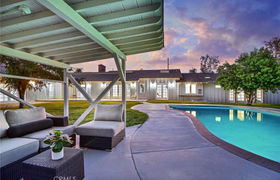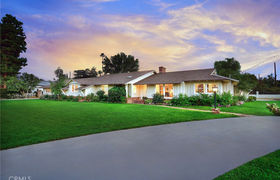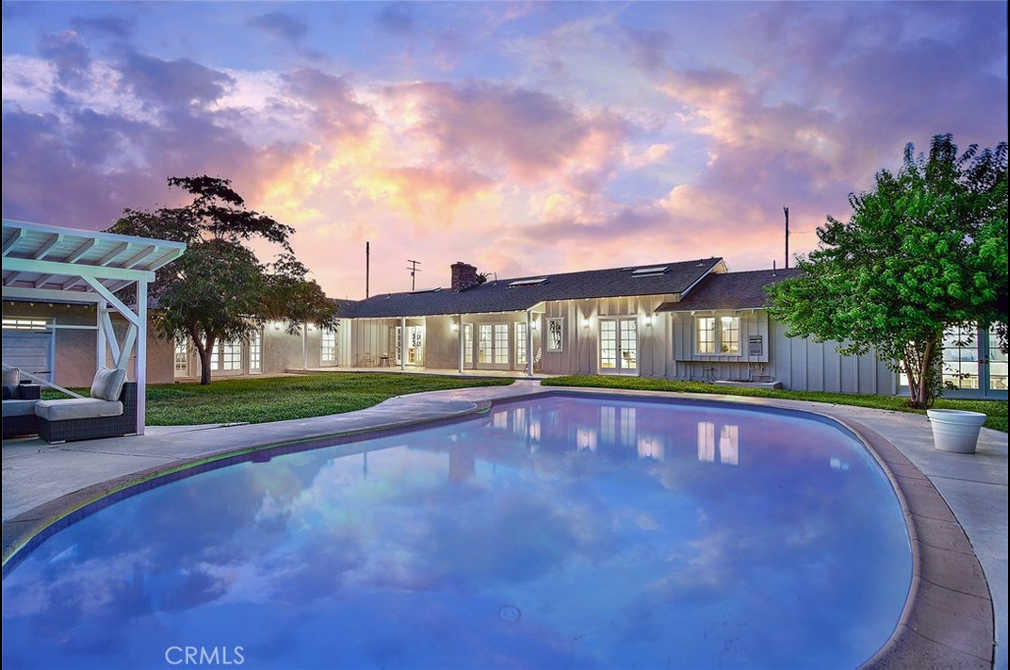$13,779/mo
Gorgeous, VERY PRIVATE, fully remodeled Walnut Acres Estate, sits on a generous flat, HALF-ACRE lot. Privately fenced, gated and sprawling grass front lawn, with enough room to build a sports court or RV parking. With 4,099 square feet of living space, this home is one of a kind. Pictures do NOT do it justice! MUST SEE!! As you enter, you’re taken aback by the newly finished grey washed oak flooring, modern style amenities, natural light throughout the home, and the open floor plan creates a warm and functional living space. The new chef’s kitchen has a built-in breakfast nook with custom cabinetry, an expansive center eat-in island, with 2 glass front wine fridges, 3 FARM sinks within gorgeous honed marble counters, a Thor 6 gas burner range and double oven with pot filler faucet; ideal for cooking and a Viking double-door freezer refrigerator. Ample butler’s pantry with a wrap around counter, extensive cabinetry w/extra sink and attached laundry room. Bright dining room with brick fireplace and French doors to the outdoor oasis. Entertain in the formal living room with voluminous vaulted ceilings, grand fireplace and oversized windows allowing for floods of natural light. The serene primary suite, boasts a decadent walk-in shower w/rainfall shower head, modern tub, boutique-worthy walk-in closet, and his and her sinks. French doors, lead into the tranquil yard leading to the pergola, and sparkling pool. Amenities include a PRIVATE WING, attached ADU, with 2 beds, 2 baths, living room, KITCHENETTE and private entrance, that can be rented out for GREAT INCOME! One of the four electric gated entries, greets you to the sweeping motor court for your car collection. As you pull into the gates, a large garage and a secondary garage door located in the back of the garage, for easy car access. The home features 6 bedrooms and most with en suites, 6 bathrooms, recessed lighting throughout, 3 new central ac's, newer roof and tankless water heaters and the list goes on… This is a must see property! A true gem in a sought after locale. Do not miss the opportunity to capture your dream home in one of the most highly coveted areas in the San Fernando Valley. Close to many top restaurants, malls, The Village and 20 min from the best CA BEACHES!!!
