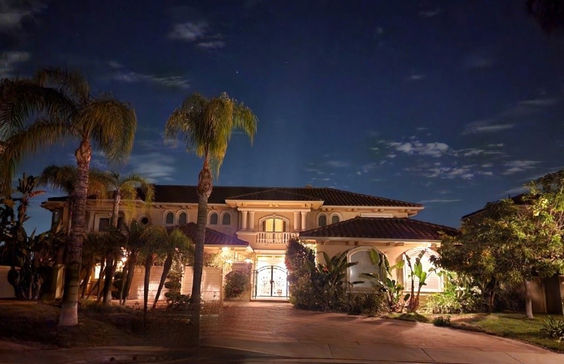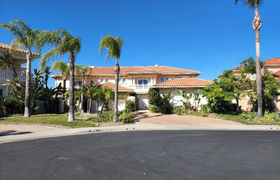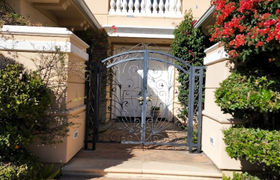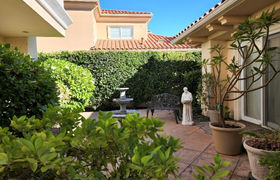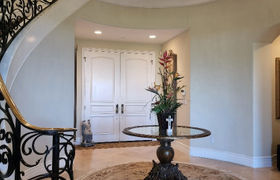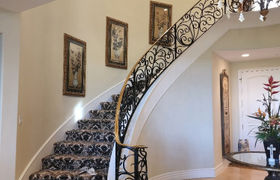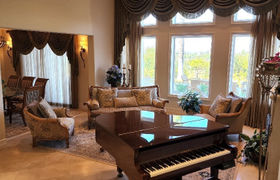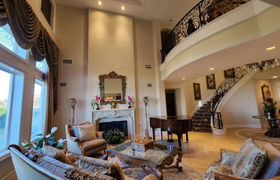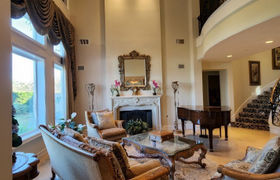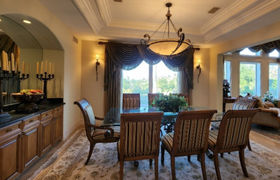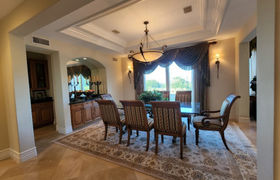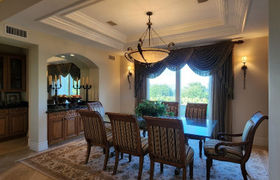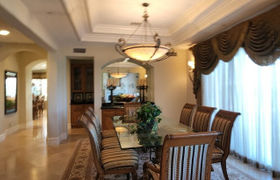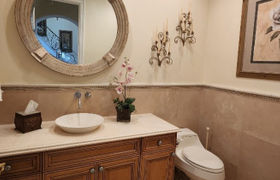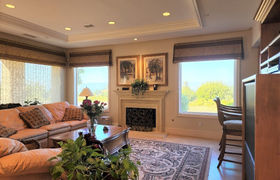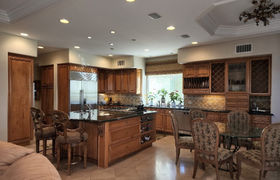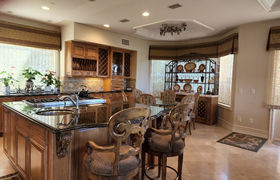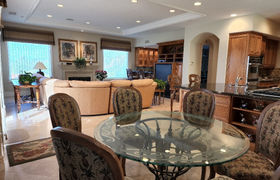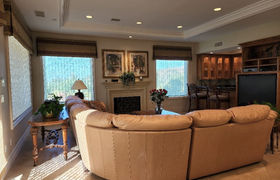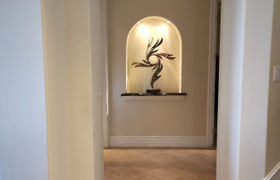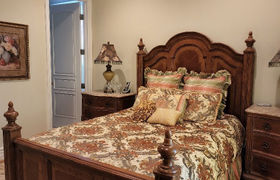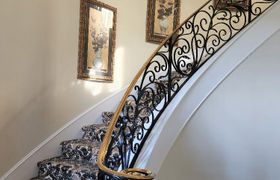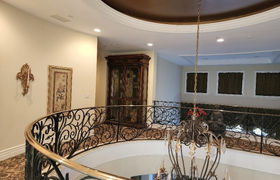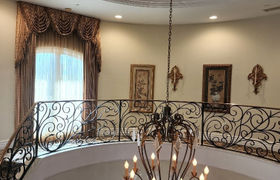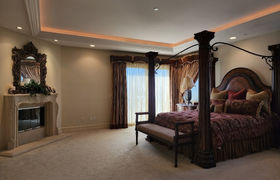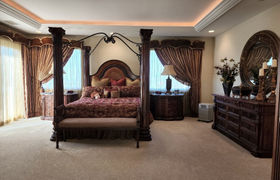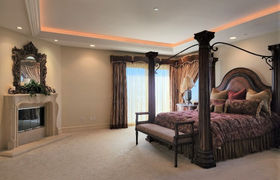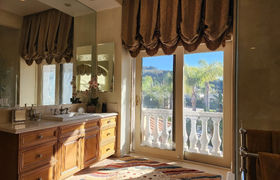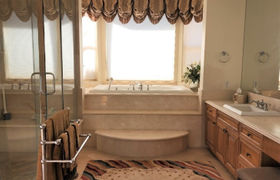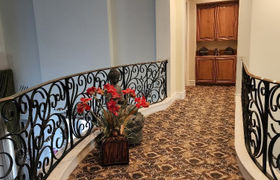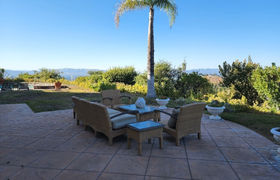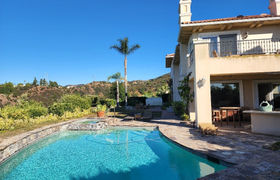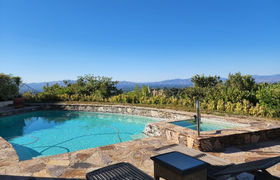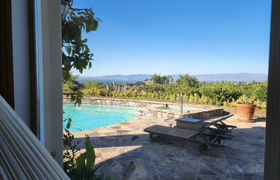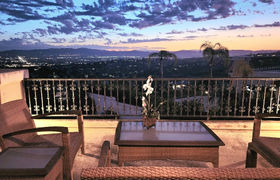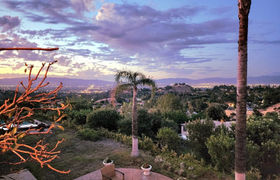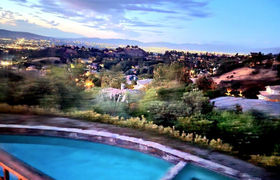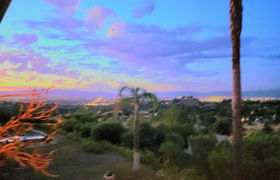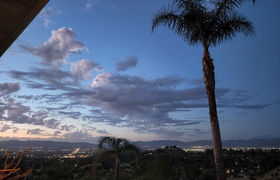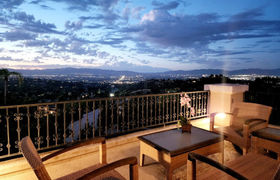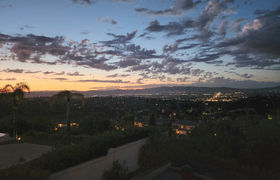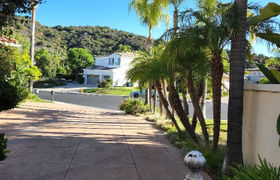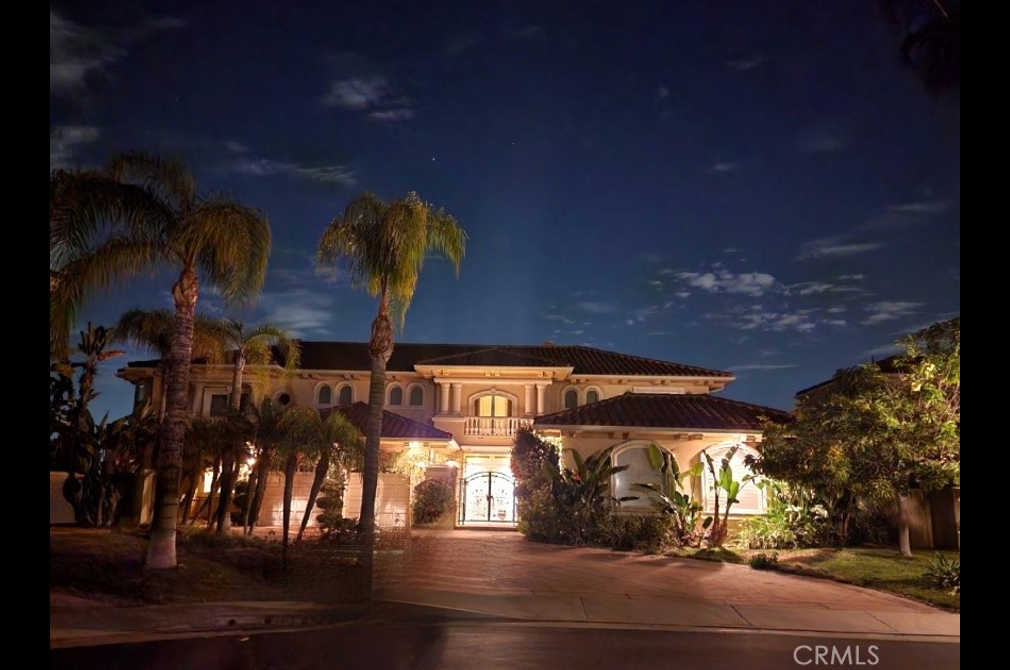$20,128/mo
JUST REDUCED $417,000 due to market conditions!!! This superlative property is located on the premier cul-de-sac at the very top of Silverhawk Ridge on the only street exclusive to custom homes. This home was originally designed and built by architect/builder for himself. The very private backyard has a commanding panoramic view of the rolling hills, canyons, two golf courses and the twinkling city lights below. The beautiful stone accented pool and spa and Bar BQ island invite you to a casual dinner under the California outdoor terrace. Drive up to this exquisite and meticulous, Mediterranean masterpiece, located at curve of the cul-de-sac and be awed by its dramatic presence. Enter the property through gorgeous wrought iron gates into a large private interior courtyard with luscious plantings. Be welcomed into the grand rotunda with domed ceiling, graced by a massive chandelier, inlaid marble and tumbled stone flooring and a custom designed wrought iron and brass circular staircase and balcony. You will see the world beyond through two stories of elegantly molded windows. As you walk through this masterfully designed home, you will appreciate the quality and fine detailing, which is so apparent everywhere you look, from the travertine flooring, 6" floor moldings, exquisitely detailed ceilings, incredibly beautiful stonework and fine, furniture quality cabinetry. The kitchen is a delight to behold. It is a cook's dream and features Viking and Sub-Zero appliances and butler's pantry, The family room is engulfed in light from the numerous gorgeous windows to enjoy the view, but cozy with a beautiful fireplace and mantle and an incredible walk-in wet bar. On the upper, private level is a circular balcony, high ceilings and a sense of spaciousness not found in most multi-level homes. The master suite features a wonderful corner fireplace, indirect lighting and recessed lighting in the incredible and unusual ceiling molding design, doors out to a large terrace with incredible views. The master bathroom has a raised spa tub, large walk-in shower, double bathroom vanities and a walkout balcony. This is a one-of-a-kind estate, Do not miss it!
