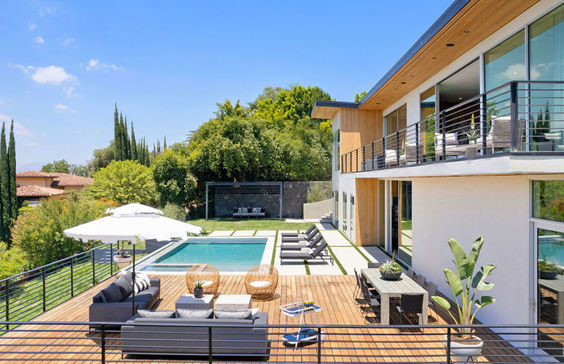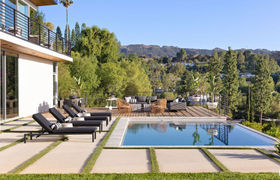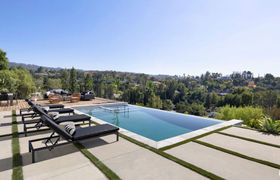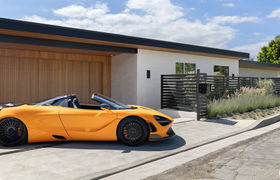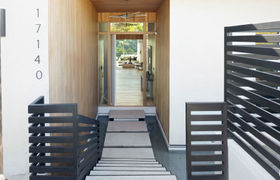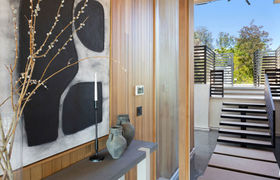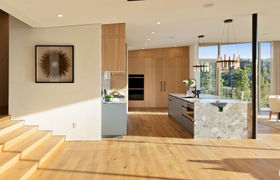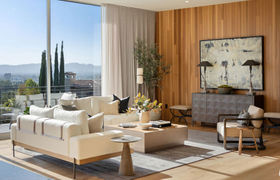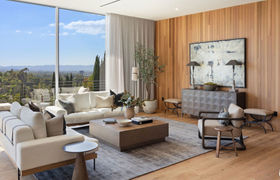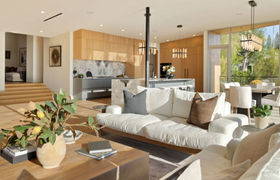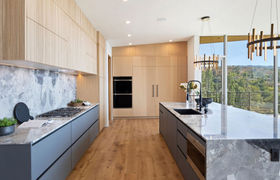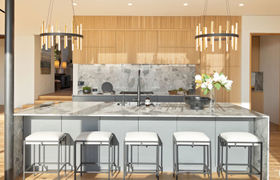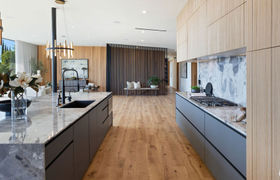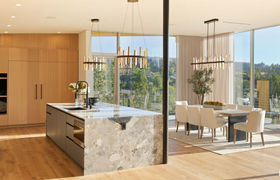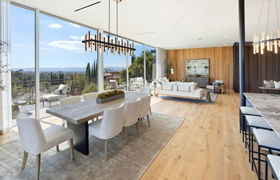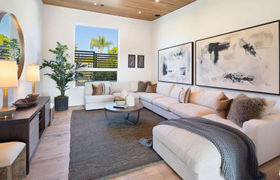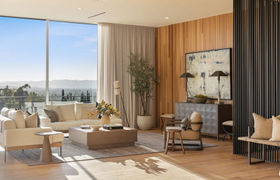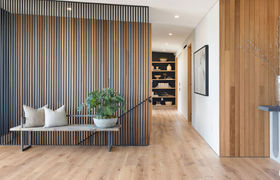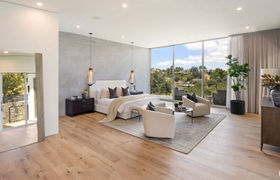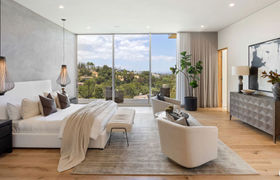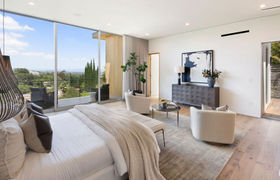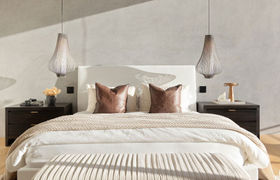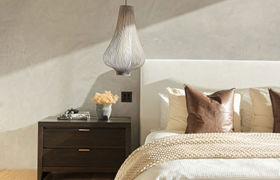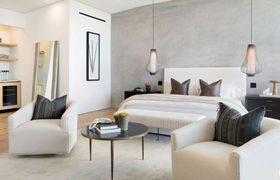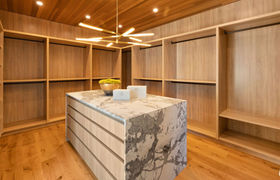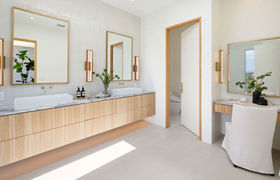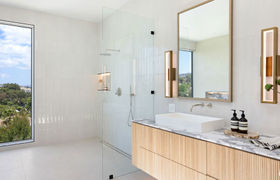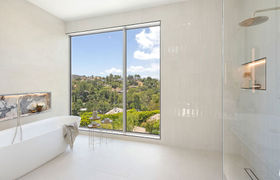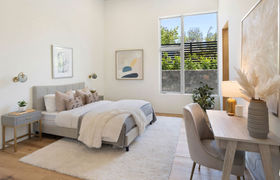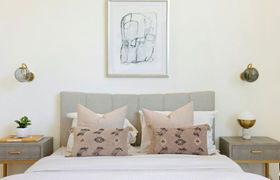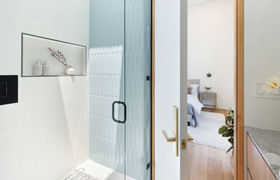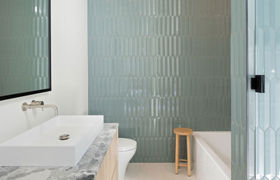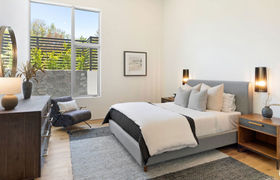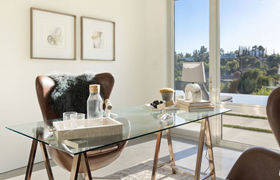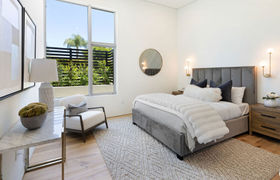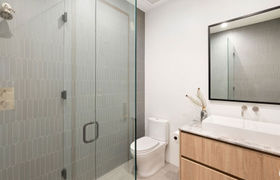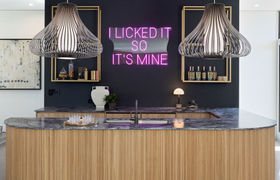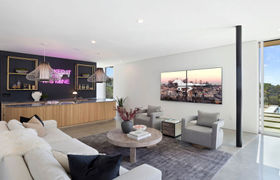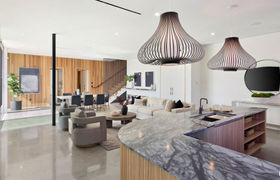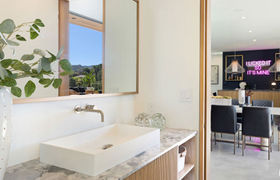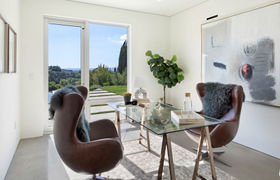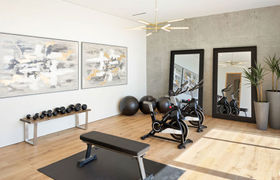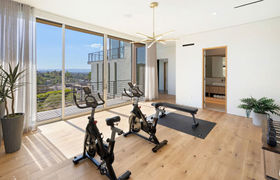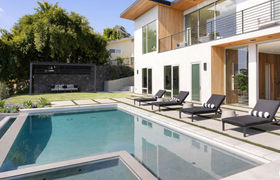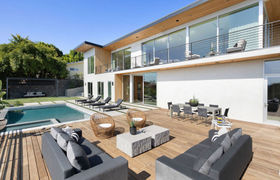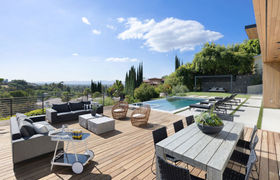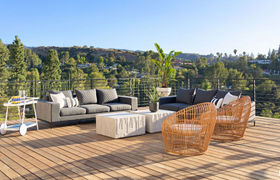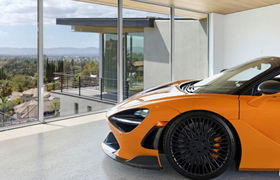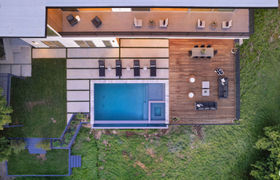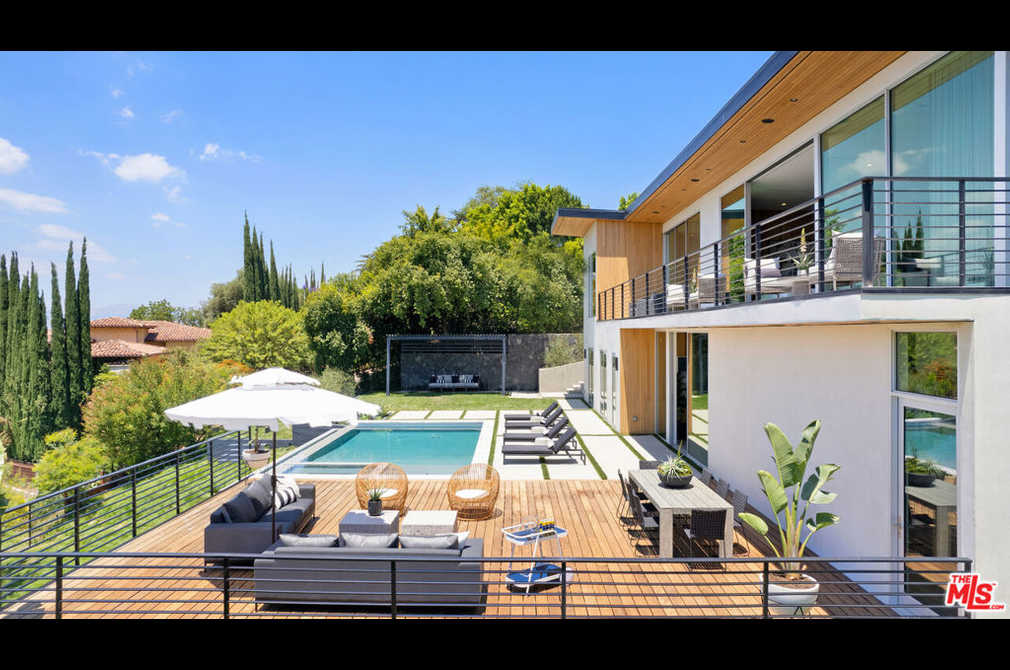$33,652/mo
The latest gem in the Encino landscape is here. Enter the privately gated compound via the 'Ferris Bueller garage' or down the floating stairway over the Koi pond to the 10ft pivot entry door as unobstructed 180 degree views await. The latest multi million dollar development by Racing Green Group does not disappoint. Entering the main house you are met with incredible cedar and oak detailing set against the backdrop of some of the best views of the Encino Hills. Here you will find open plan living, dining and kitchen areas, as well as the Premier suite, two generous guest bedrooms, and maids rooms, all en suite, as well as a family/media room pre-wired with surround sound audio. The kitchen features hand crafted rift sawn white oak paneling set against elephant grey base cabinetry and delivers a stunning catering experience with 36" sink, Thermador and Wolf appliances, two dishwashers, and a separate Butlers kitchen and large walk in pantry. The premier bedroom boasting almost 1,000sf, continues to impress with large oak paneled walk in wardrobe, coffee station and beverage center, as well as a beautiful bathroom suite with some of the best views in the house. Descending to the lower ground floor the entertainment levels step up to reveal an expansive bar and games room, complete with TV wall, large private gym suite and two other en suite guest bedrooms which could also work as private office spaces. Outside the magic continues with panoramic views from the infinity pool, large Brazilian Ipe deck, large enough to deliver several outdoor dining and seating moments, as well as several large, flat grassy areas, and a steel framed Gazebo, all set amongst the back drop of unparalleled views.
