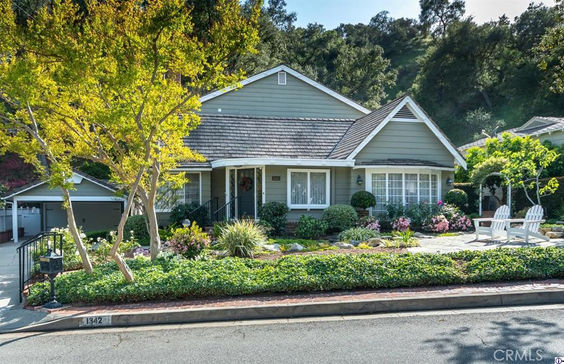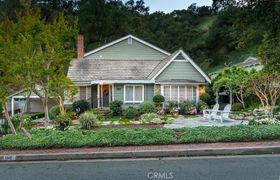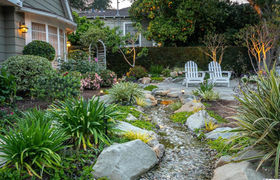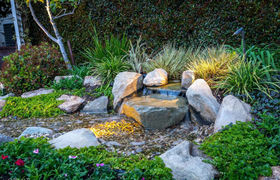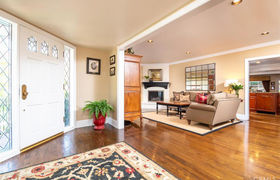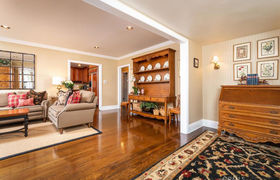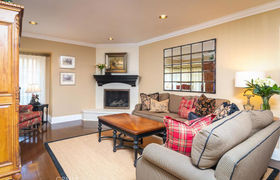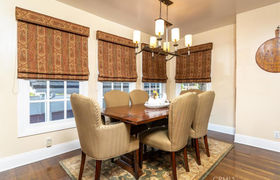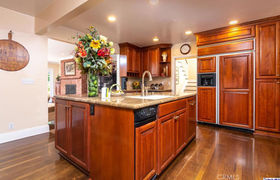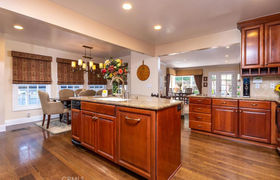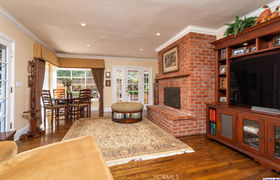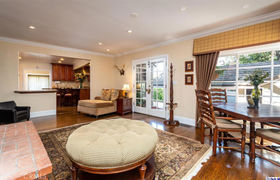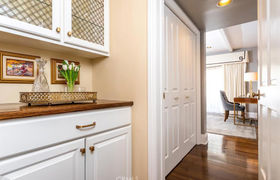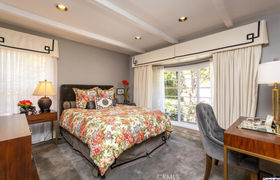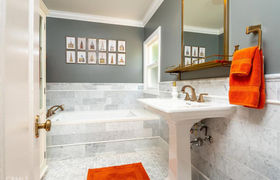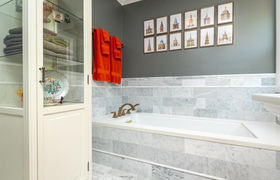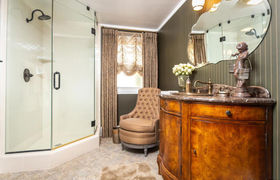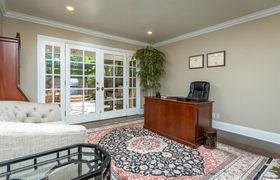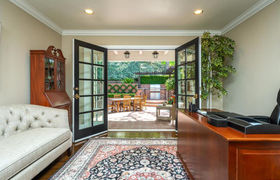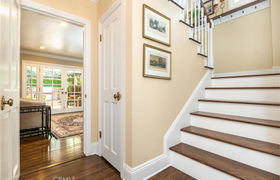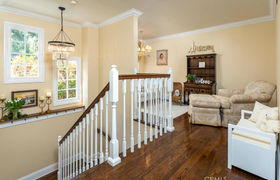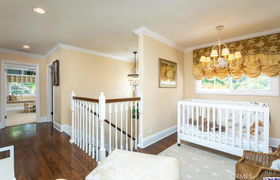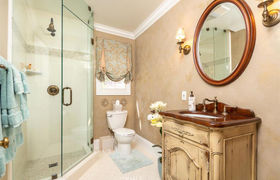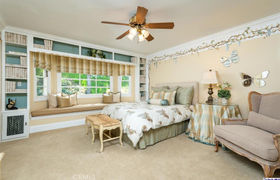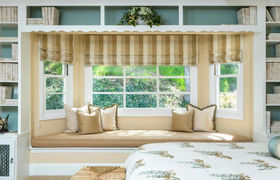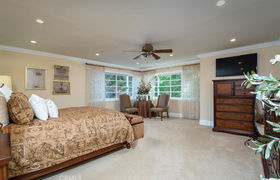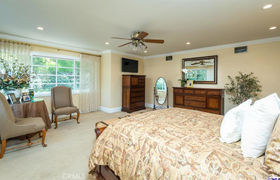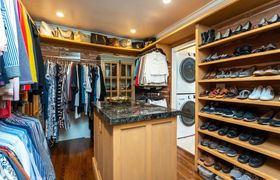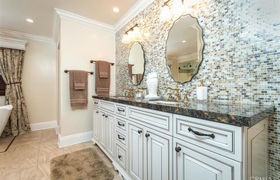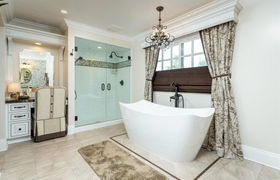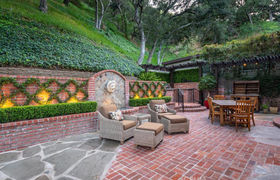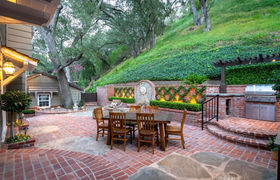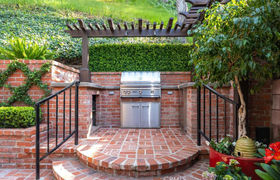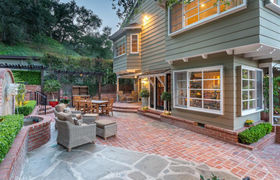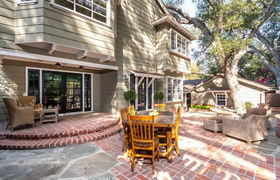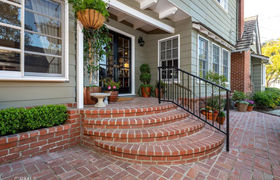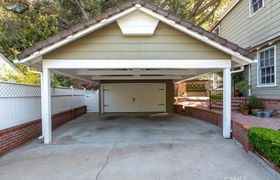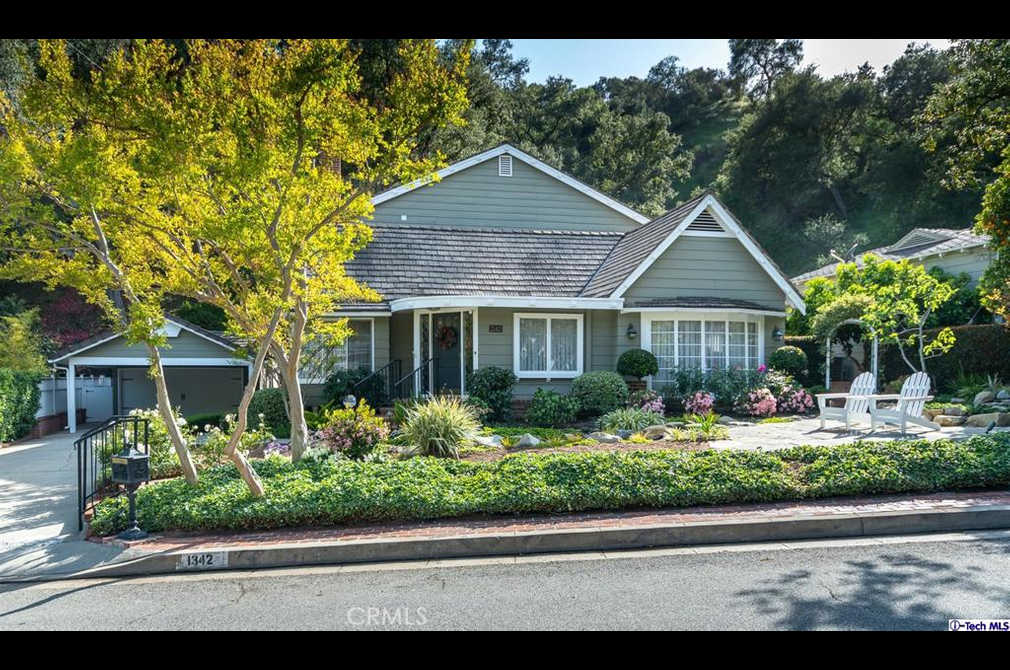$8,849/mo
This stunning, designer-decorated home embodies style, sophistication and elegance. Beautifully landscaped gardens and the tranquil sounds of the stream in the front yard welcome you to this custom-built California retreat. Upon entering the home, a large foyer leads to a formal living room with warm wood floors and a fireplace. The beautifully appointed kitchen features custom cabinets, granite countertops, a center island and top-of-the-line Viking, Thermador, and Bosch appliances. The kitchen opens to the family room with a 2nd fireplace and two sets of French doors that look out to the perfectly manicured garden. A gorgeous ensuite bedroom on the 1st floor features a newly remodeled bathroom with high-end fixtures, marble tile and a soaking tub. The main floor also includes a large office/den that can be used as the 4th bedroom and an additional bathroom with a shower. Upstairs, a lovely loft is the ideal setting for an additional office or a study. The master bedroom has beautiful windows with views of the mountains and lush surroundings. The remodeled master bath has a separate tub and shower, dual sinks, a makeup vanity and granite countertops. There is a large walk-in closet with built-ins and a center island for storage, as well as access to the finished attic. An additional bathroom and spacious bedroom with designer touches completes the 2nd floor. Multiple outdoor seating areas, a water feature, and an outdoor kitchen offer an ideal setting for entertaining.
