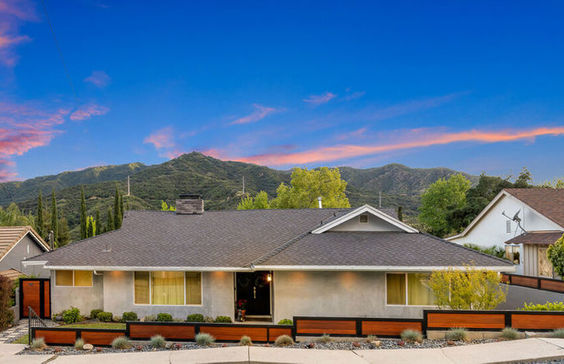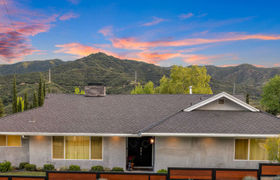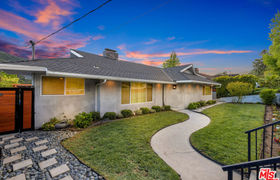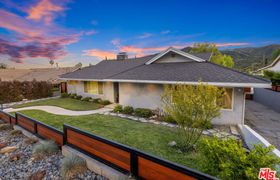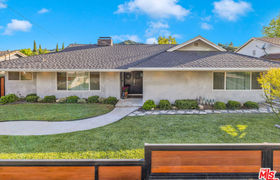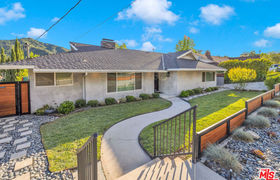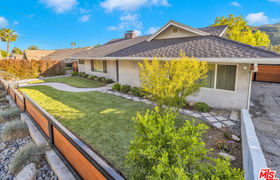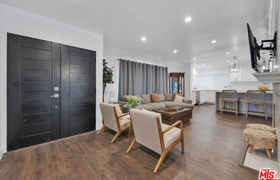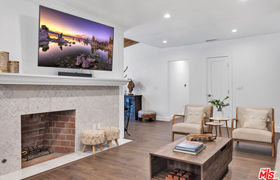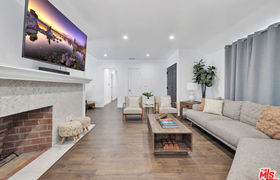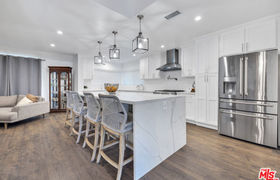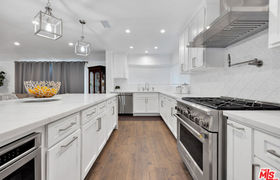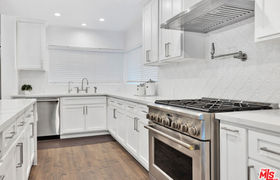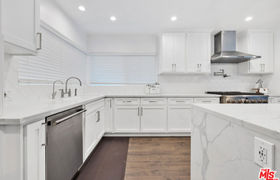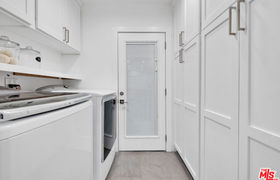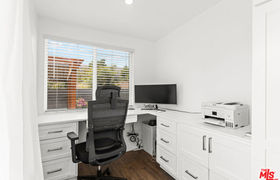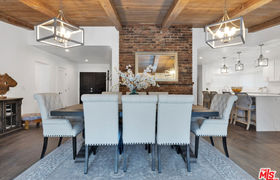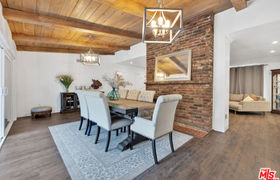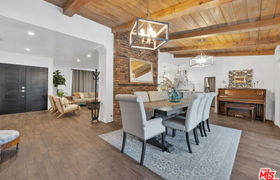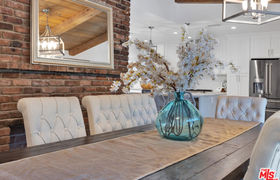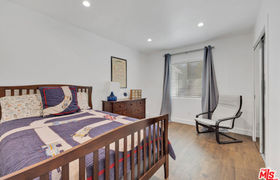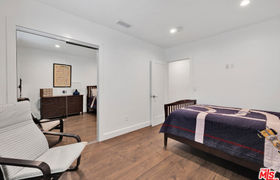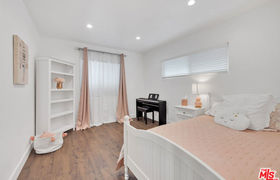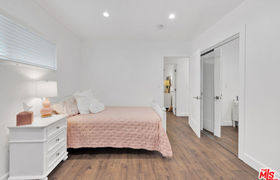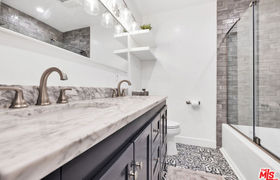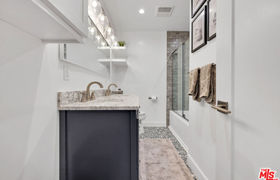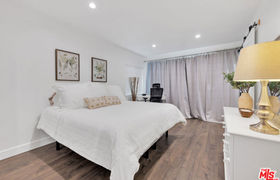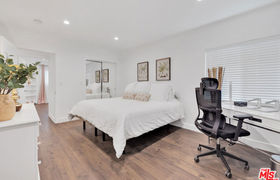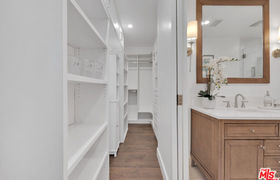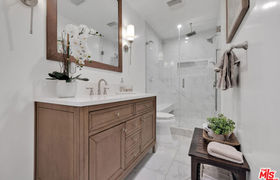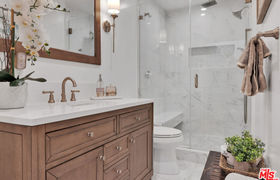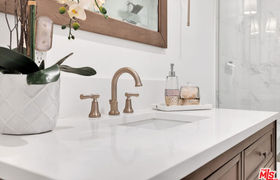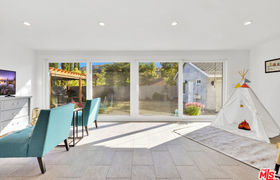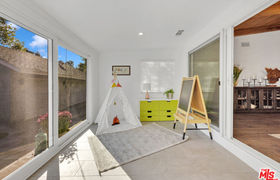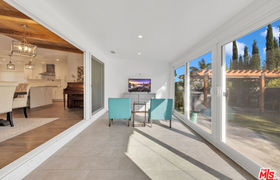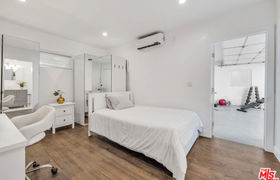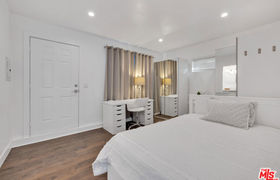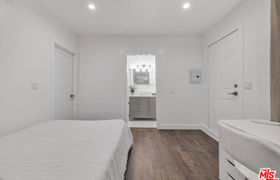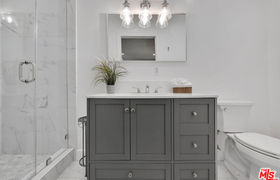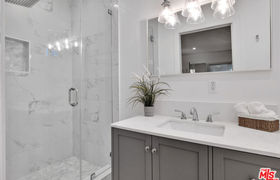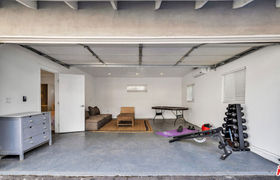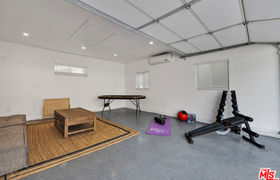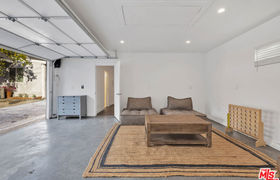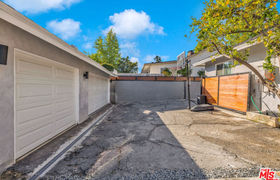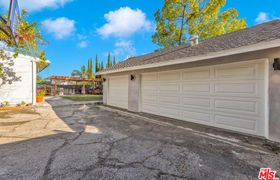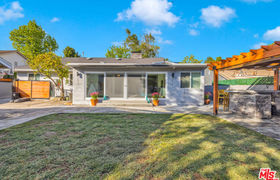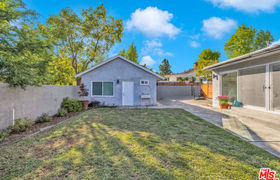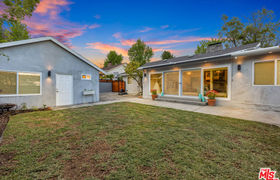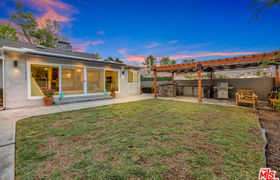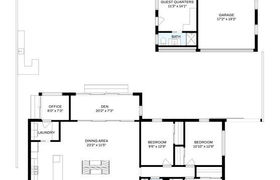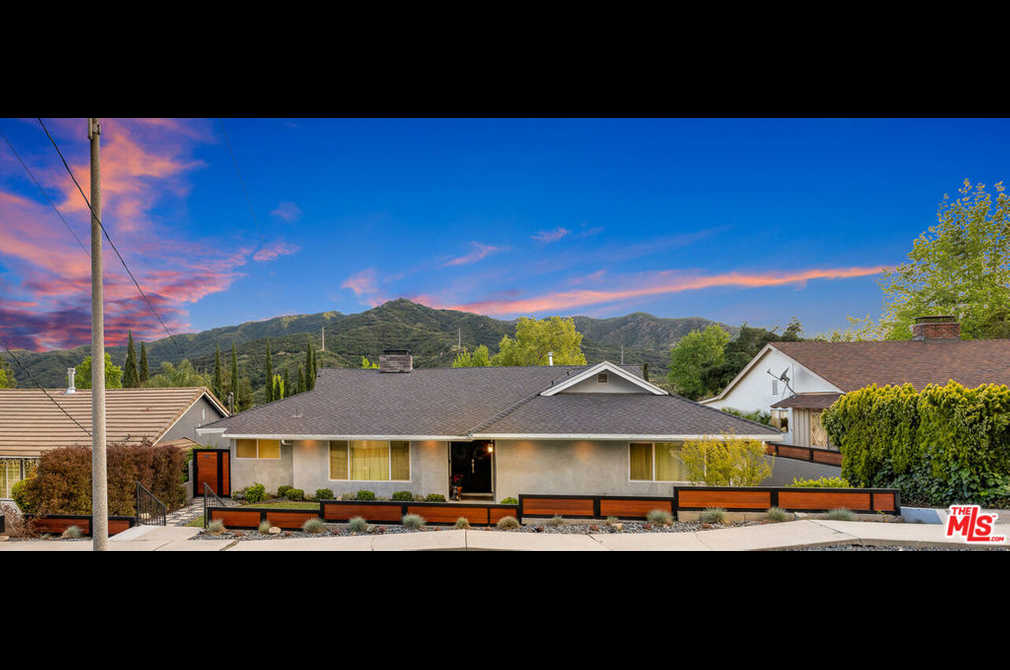$8,359/mo
This lovely 4 bedroom, 3.5 bathroom home in La Crescenta, which is as gorgeous as the stunning mountain views that surround it. The main house consists of 3 bedrooms and 2 1/2 baths, and the detached guest quarters is a studio with 1 bath. Recently remodeled, it boasts a gorgeous Grand living room, chef's kitchen to host large get togethers. The home as a whole offers ample living space, with its open floor plan. The strategically placed windows and large sliders allow ample natural light to shine through. The dining room is perfect for large families and holiday dinners, complete with a dual fireplace, wood beams, and vaulted ceilings. Also ideal for family is the home's lovely guest room which has its own private bathroom. The kitchen comes equipped with stainless steel appliances, great cabinet space, and bar top seating. There is a designated office space, with built-ins, perfect for those who work from home. The master bathroom is the perfect space to unwind after the day is done, with its ensuite bath and walk-in closet. The home's interior is notably polished throughout, its floors topped with a luxury laminate finish, and its walls freshly painted. Complete with an in-unit washer-dryer, central A/C, and a detached garage, this house offers everything you could need to feel right at home.What's more, its tranquil backyard offers plenty of shade, perfect for combatting the summer heat and cooling off by its exterior BBQ area with its own fridge and sink. This is the perfect entertainer's home! Are you ready to make it yours?
