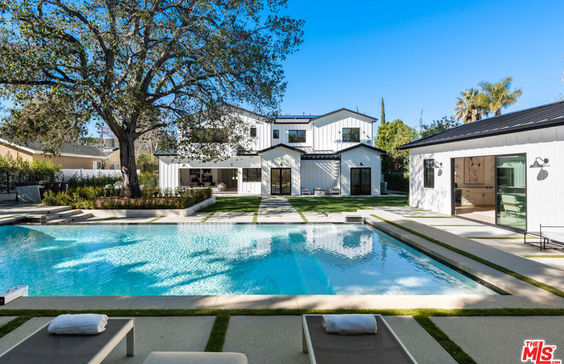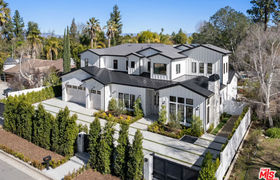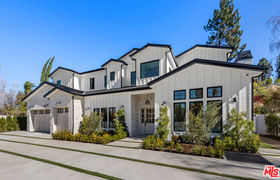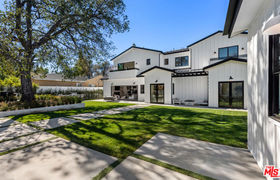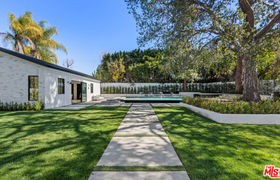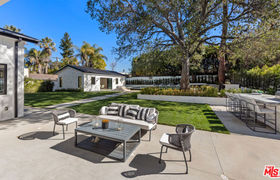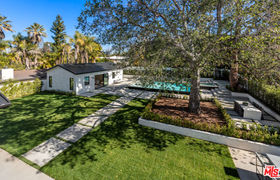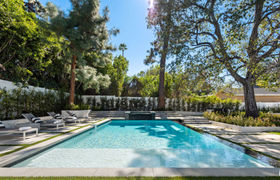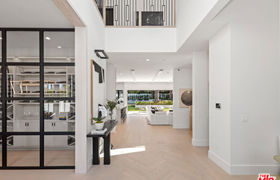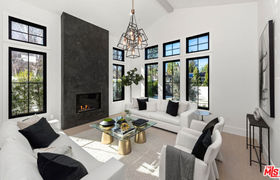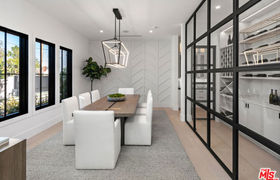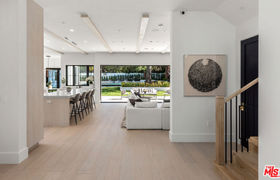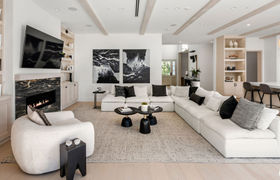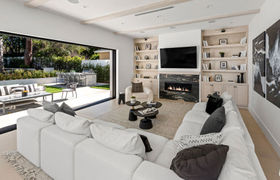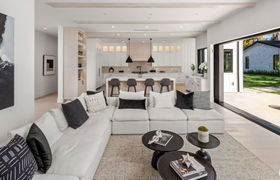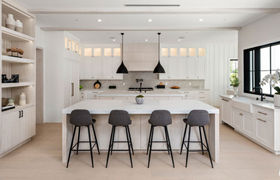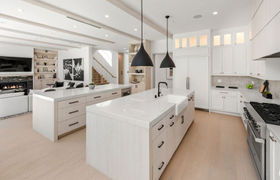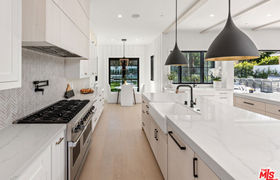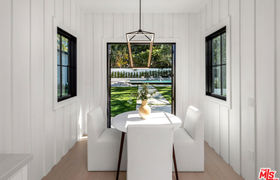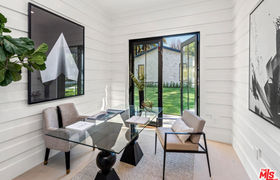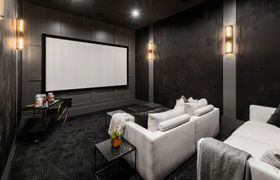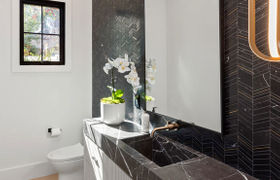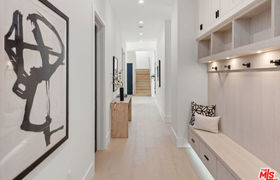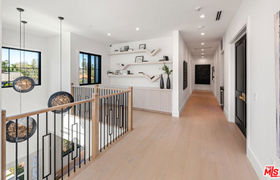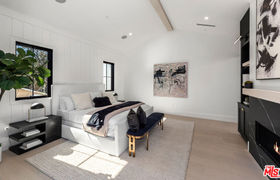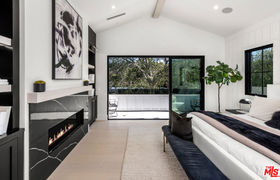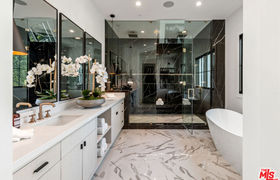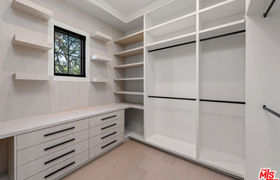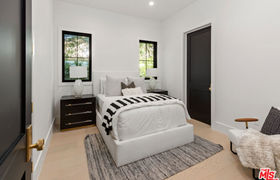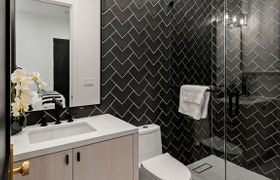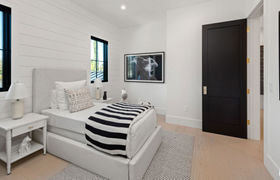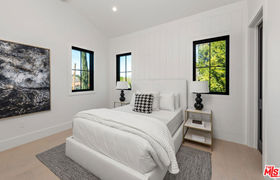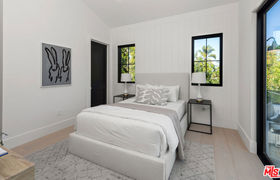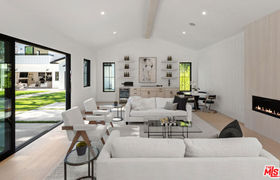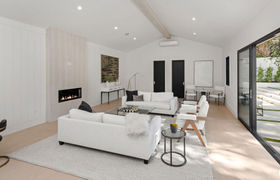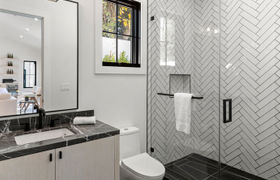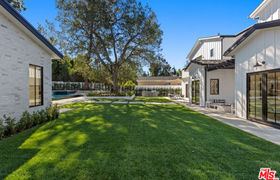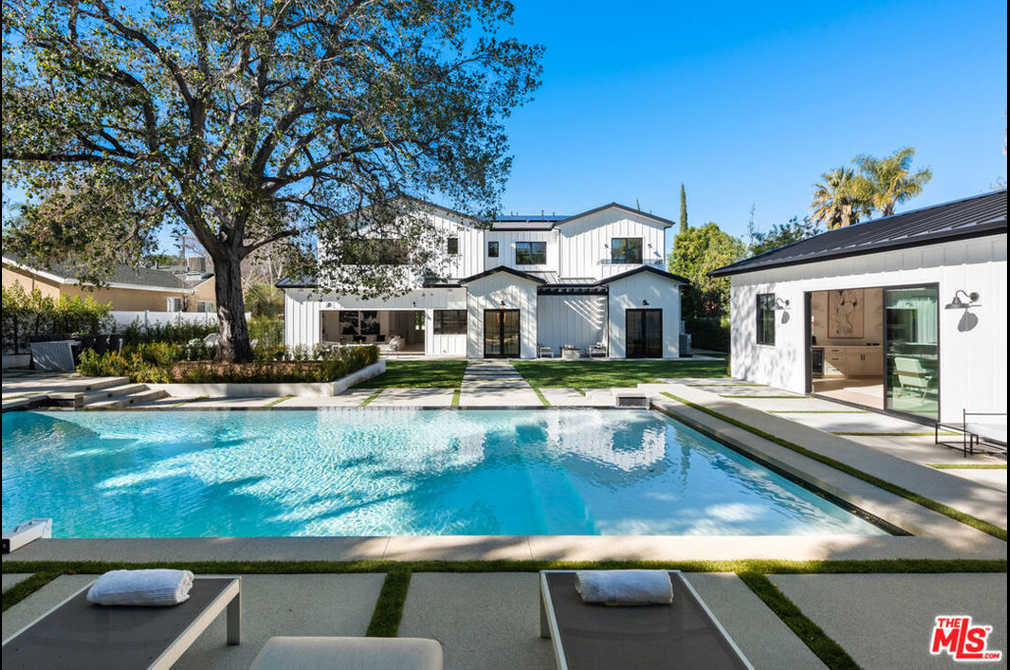$25,883/mo
Ideally situated South of the Blvd in a prime Tarzana neighborhood, this newly constructed 6-bedroom, 7-bathroom gated Contemporary home is second to none with only the finest materials and finishes throughout. Greeted with soaring 12ft ceilings, bright natural light, and an open floor plan that allows for a seamless flow between all living spaces. The elegant gourmet chef's kitchen includes expansive double center islands with seating, top-of-the-line Thermador/Viking appliances, a sizable walk-in pantry and a breakfast nook with french doors. Open directly to the spacious family room with a gorgeous stone fireplace, custom built-in shelving, and grand sliding glass doors that open to the spacious backyard creating the quintessential indoor/outdoor living experience. Additionally, the main level includes a formal living room with fireplace, dining room with custom wine cellar, home theater, office with french doors, laundry room, and an ensuite bedroom. Upstairs the primary suite features a fireplace, private balcony, walk-in closet, and spa-like bathroom with soaking tub, oversized shower with multiple shower heads and dual vanities. Accompanying the second level is three additional ensuite bedrooms with walk-in closets. The expansive backyard is an entertainer s dream, with a large pool and spa, built-in BBQ, al fresco dining, fire pit, and lush landscaping. Also including a generous guest house with vaulted ceilings that features a kitchenette, full bathroom, walk-in closet, fireplace and large sliding glass door. Conveniently located to nearby shops, restaurants, and the 101 freeway, this new construction smart home is one that you do not want to miss!
