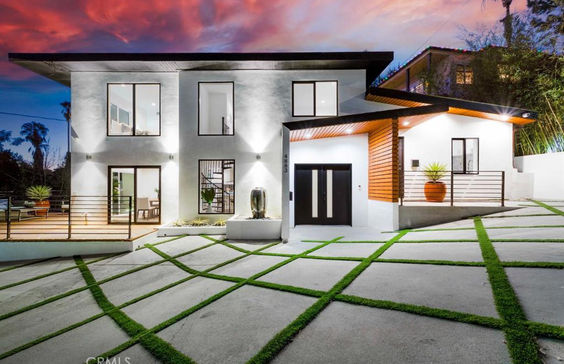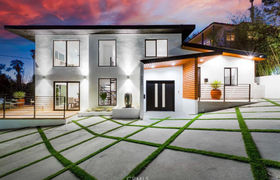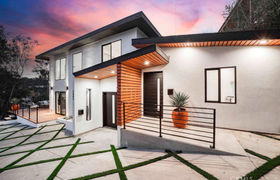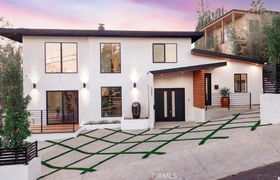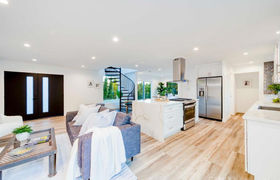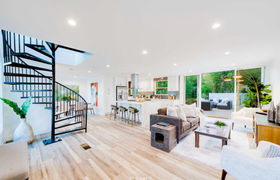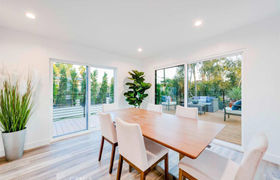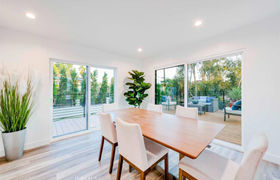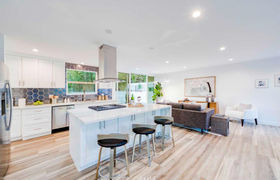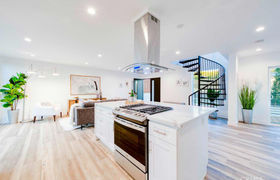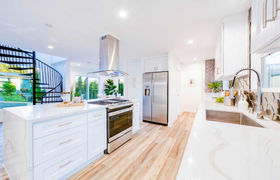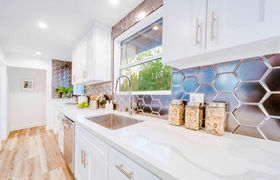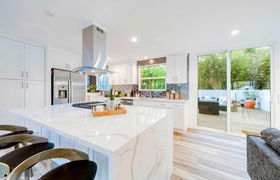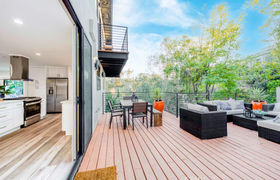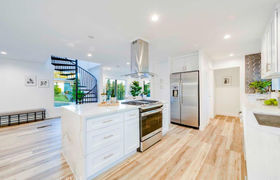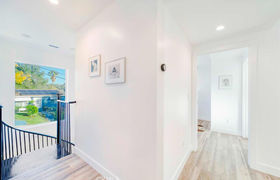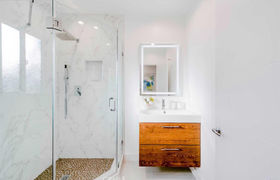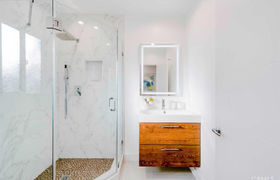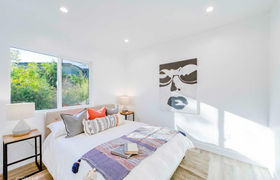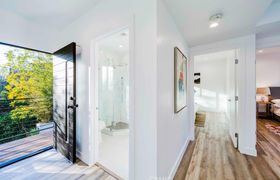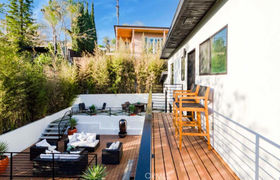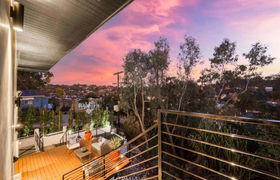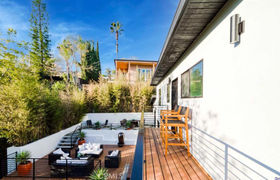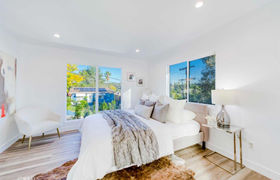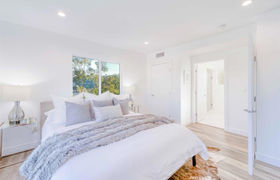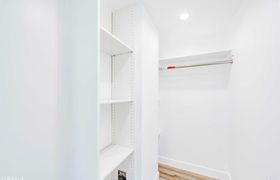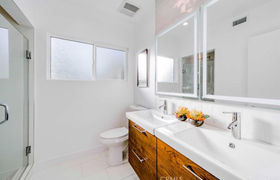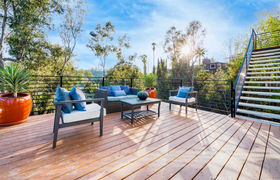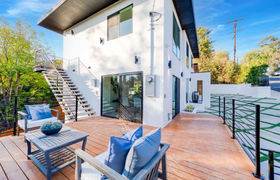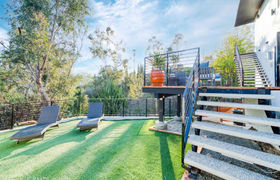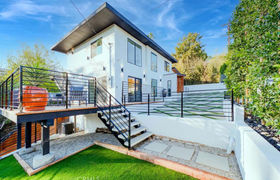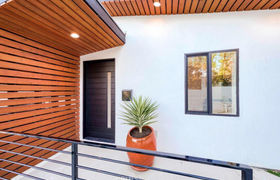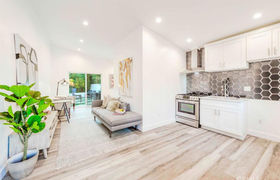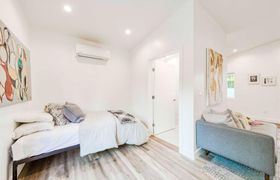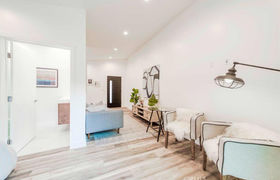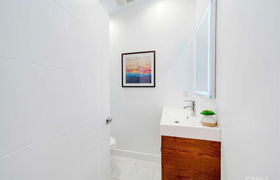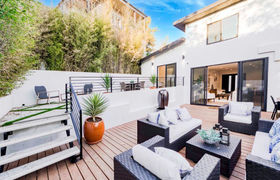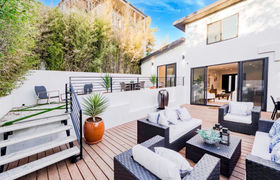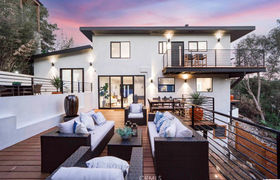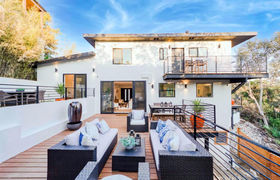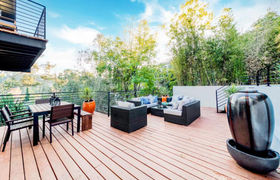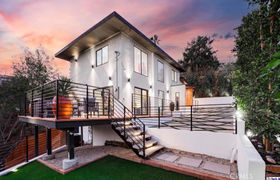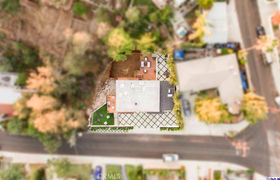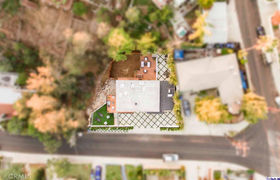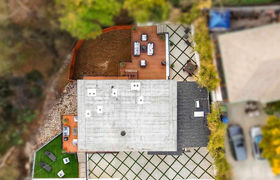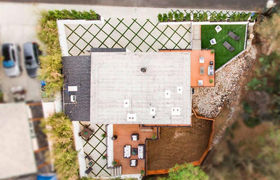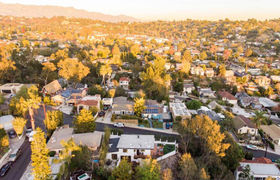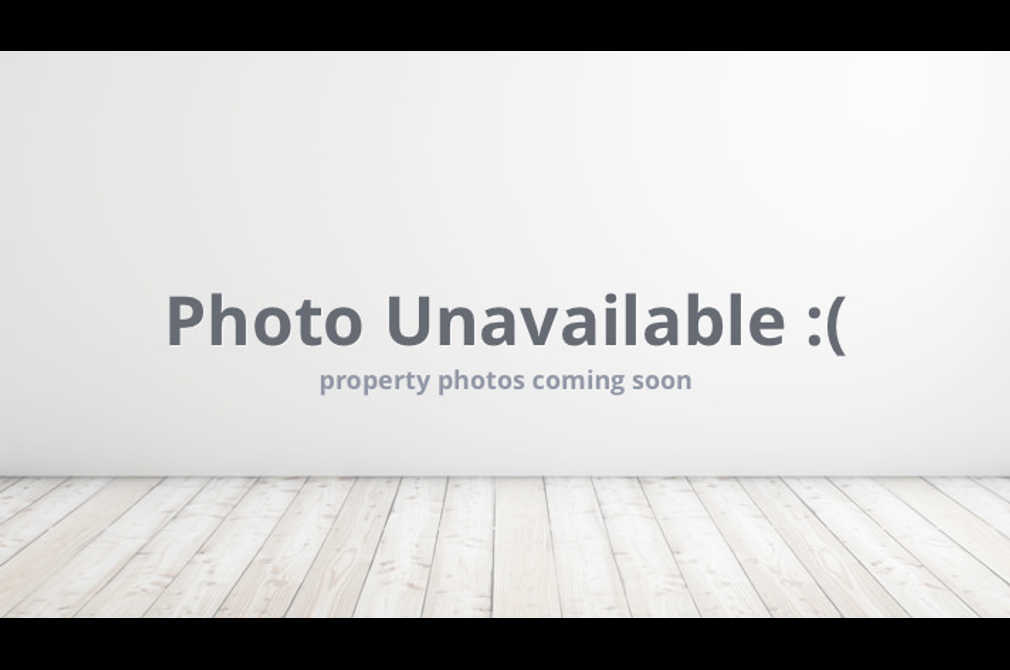$8,849/mo
Modern + Luxe, Privacy & Entertainer's dream with custom decks, balconies and permitted ADU/Studio w/separate entrance Prime Eagle Rock location, completely remodeled from A to Z. Welcome to 4884 Avoca, Southern California indoor-outdoor living at it's finest ! Originally built in 1980, the immaculate & bright 2-story main house boasts 3-bedrooms & 2 1/2-baths. Offering 1,546 of living space, the open floor plan invites you to live and entertain guests with ease. As you enter the large, picturesque windows and custom sliding doors bring in light, whether in your spacious living room or enjoying feasts in your formal dining area. A perfectly curated eat- in kitchen with custom island is the perfect space for your next culinary creations. Step up the spiral staircase to the second level which has a master retreat with en suite bath and walk in closet. The additional 2 bedrooms share a full bath in the hallway and a private balcony with amazing views. Attached downstairs is a permitted 338 sqft studio with its own separate entrance and address (4883 Avoca). Complete with a full bath, kitchenette and living area, the possibilities are endless. Use it as a fourth bedroom, stay at home private office or rent it out. The custom decks w/iron railing, freshly landscaped and manicured backyard has several areas which allow for al-fresco dining, conversations with friends or just relaxing with your morning cup of coffee . This home is close to restaurants, recreational parks, and several schools including Rockdale Elementary & Eagle Rock High School. Welcome Home!
