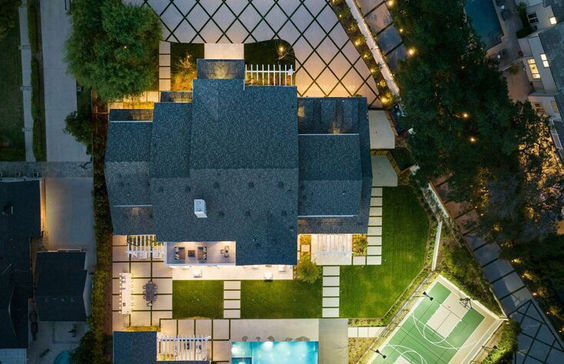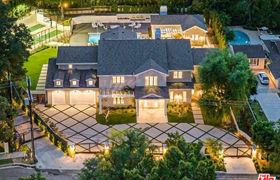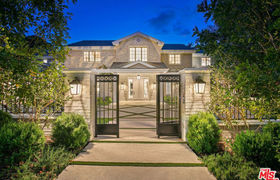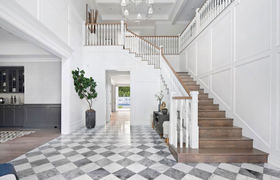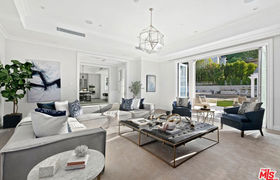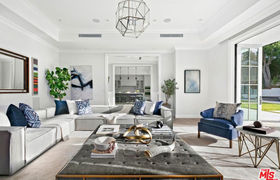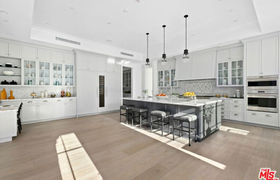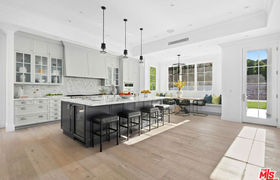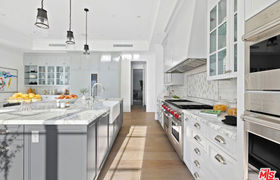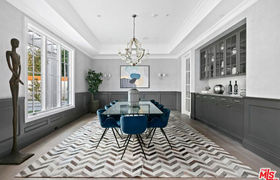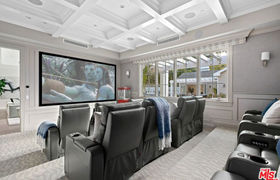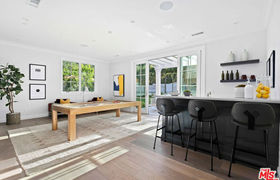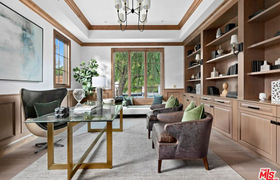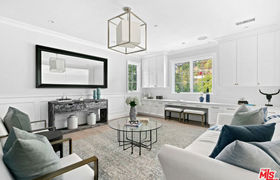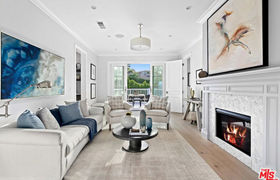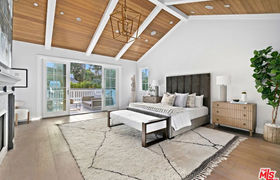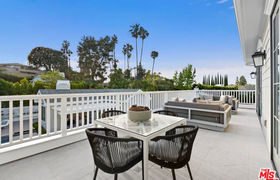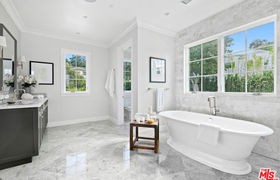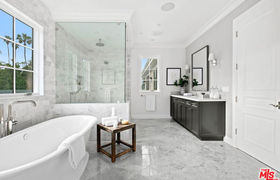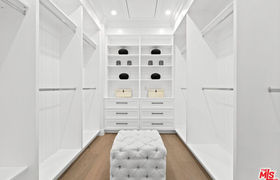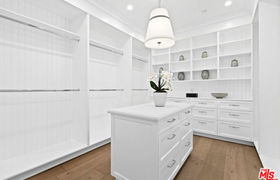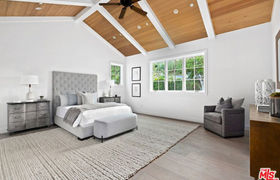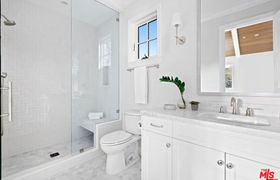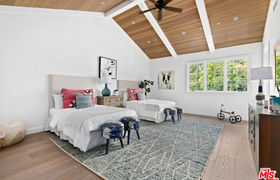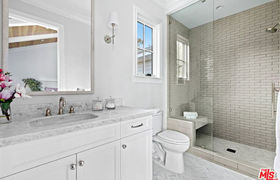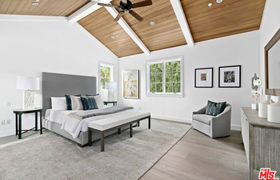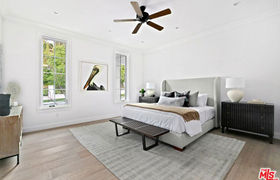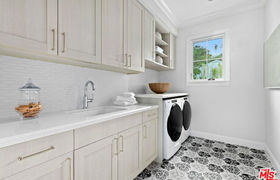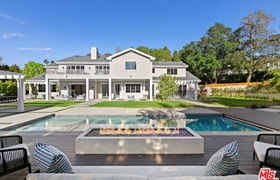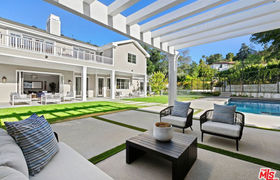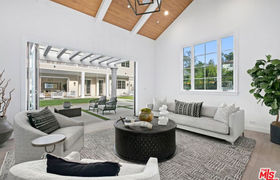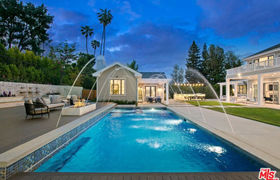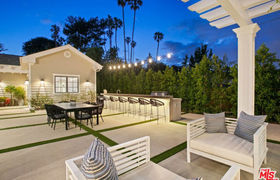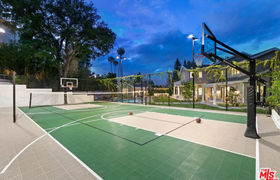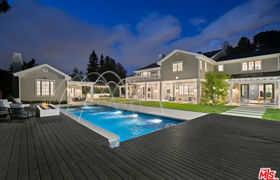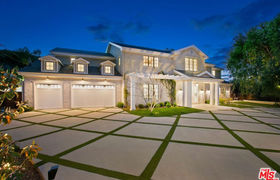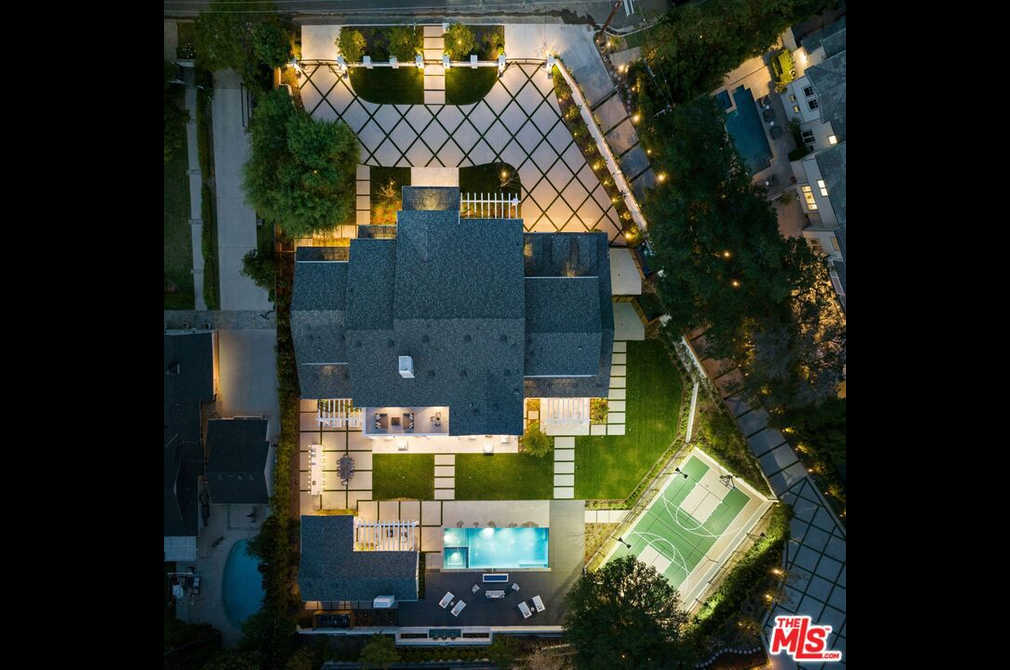$51,718/mo
Recently completed, this grand contemporary traditional estate sits on a massive flat 31,685 lot and evokes old Encino glamour with size and scale. A baronial two-story entry opens to an oversized dining room and leads to the sun-filled kitchen and family room - all open to the covered patio, pool, lawns, court and decks. The main floor offers a luxurious, tiered screening room, a paneled library/executive office, large guest bedroom, billiards room, butler's pantry, powder and one of two laundry rooms. Upstairs leads you to an expansive primary suite with large private living room and fireplace, cathedral-beamed ceiling bedroom, a large terrace overlooking the vast grounds, a spa-like marble bathroom and two exquisitely built out closets. There is an airy and cozy upstairs family room and three additional grand en-suite bedrooms. A detached guest house has a living room that opens to the yard, a kitchenette, full lavish bath and a large private bedroom. The vast, rear grounds are breathtaking in their scope with amenities that include an outdoor BBQ and bar area, vast lawn, and a sports court that can be used for pickleball, basketball, roller skating or parties, all centered around the large pool and spa accented with arching fountains. The expansive lot allows the home to be setback away from the street affording a double-gated circular drive and motor court with extra parking, a cathedral-ceilinged 3-car garage with built in storage closets and a separate, secured wide gate for vehicle and catering access to the rear yard. Located on a quiet and prestigious street south of the boulevard, the home showcases quality materials and intricate designer touches throughout with built-in smart home technology, elevating the property to the highest luxury standard.
